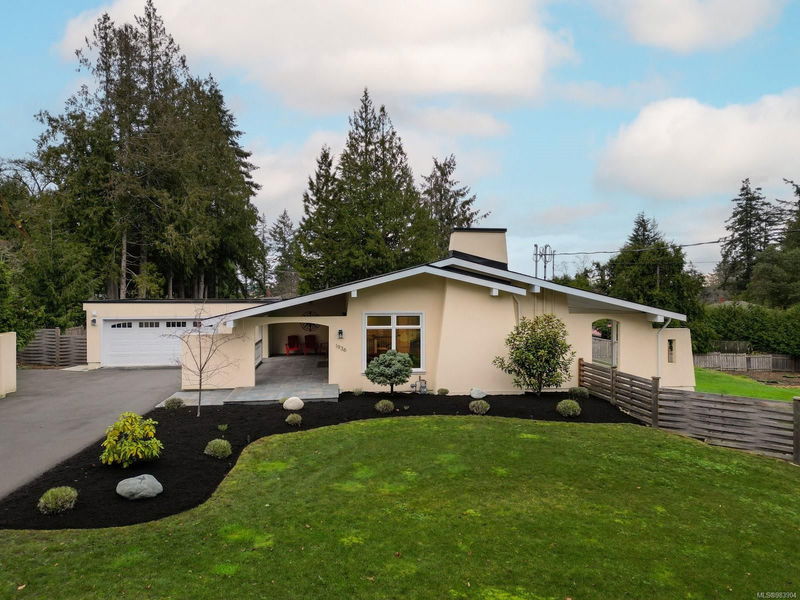Caractéristiques principales
- MLS® #: 983904
- ID de propriété: SIRC2232354
- Type de propriété: Résidentiel, Maison unifamiliale détachée
- Aire habitable: 2 792 pi.ca.
- Grandeur du terrain: 0,59 ac
- Construit en: 1974
- Chambre(s) à coucher: 2+1
- Salle(s) de bain: 3
- Stationnement(s): 5
- Inscrit par:
- Macdonald Realty Ltd. (Sid)
Description de la propriété
Situated on a sun-drenched half-acre in Dean Park, this stunning 2,792 sq ft house offers an incredible opportunity to own your dream home. Featuring an exceptional floor plan w/ 3 beds/3 baths & primary bedroom on the main floor, this exquisite home is sure to impress. Highlights include large windows & vaulted ceilings designed to maximize the natural light, an open kitchen w/ quartz counters & designer appliances & a serene primary w/ walk-in closet & 4-pc ensuite. The lower level offers a generous living area equipped w/ spacious flex/media room, storage room/pantry & self-contained legal 1-bed suite. Outside you will find an outstanding living space with a large sundeck, and a covered South facing patio, overlooking the elegant landscaping. Extensively renovated in 2018 by Villamar Construction & located in a desirable neighbourhood w/ convenient access to shops, schools, & transit, this is an incredible home offering outstanding quality & value.
Pièces
- TypeNiveauDimensionsPlancher
- Salle à mangerPrincipal26' 2.9" x 39' 4.4"Autre
- Chambre à coucher principalePrincipal49' 2.5" x 39' 4.4"Autre
- SalonPrincipal42' 7.8" x 75' 5.5"Autre
- CuisinePrincipal32' 9.7" x 39' 4.4"Autre
- EntréePrincipal22' 11.5" x 29' 6.3"Autre
- EnsuitePrincipal0' x 0'Autre
- Salle de bainsPrincipal0' x 0'Autre
- Penderie (Walk-in)Principal49' 2.5" x 16' 4.8"Autre
- EntréeSupérieur32' 9.7" x 32' 9.7"Autre
- Chambre à coucherPrincipal39' 4.4" x 36' 10.7"Autre
- SalonSupérieur22' 11.5" x 42' 7.8"Autre
- Salle à mangerSupérieur32' 9.7" x 42' 7.8"Autre
- CuisineSupérieur36' 10.7" x 36' 10.7"Autre
- Chambre à coucherSupérieur45' 11.1" x 45' 11.1"Autre
- Salle de bainsSupérieur0' x 0'Autre
- RangementSupérieur29' 6.3" x 26' 2.9"Autre
- AutreSupérieur42' 7.8" x 72' 2.1"Autre
Agents de cette inscription
Demandez plus d’infos
Demandez plus d’infos
Emplacement
1936 Llewellyn Pl, North Saanich, British Columbia, V8L 1G5 Canada
Autour de cette propriété
En savoir plus au sujet du quartier et des commodités autour de cette résidence.
Demander de l’information sur le quartier
En savoir plus au sujet du quartier et des commodités autour de cette résidence
Demander maintenantCalculatrice de versements hypothécaires
- $
- %$
- %
- Capital et intérêts 0
- Impôt foncier 0
- Frais de copropriété 0

