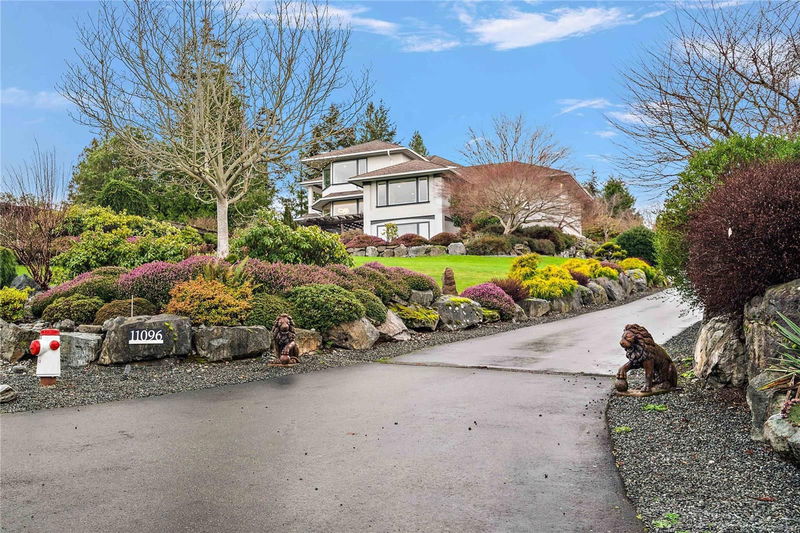Caractéristiques principales
- MLS® #: 983854
- ID de propriété: SIRC2230600
- Type de propriété: Résidentiel, Maison unifamiliale détachée
- Aire habitable: 4 217 pi.ca.
- Grandeur du terrain: 1 ac
- Construit en: 1989
- Chambre(s) à coucher: 2+1
- Salle(s) de bain: 3
- Stationnement(s): 7
- Inscrit par:
- Coldwell Banker Oceanside Real Estate
Description de la propriété
O.H.-Sun Jan 12 1-3pm. Nestled on a landscaped acre in North Saanich, this immaculate 3-level home offers distant ocean & mountain views. Designed for the active retired or executive couple, it features 2 bedrooms & a den, with the primary suite spanning the entire top floor. Enjoy stunning views, a spa-like ensuite, walk-in closet, cozy fireplace, & a private deck —perfect for quiet reflection. Updated with high end modern comforts, the home boasts wood floors, a sleek kitchen with stainless steel appliances, a wine fridge, wall ovens, a cooktop, & quartz countertops. The lower level includes a spacious family room, bedroom, bathroom, & wet bar, easily suited with its own access. Outdoor living shines with an entertainment patio, complete with deluxe outdoor kitchen including 3 barbecues, a pizza oven, beer fridge, & granite countertops, all set amidst gorgeous gardens with water features. 4 garages provide ample room for vehicles, a workshop, or storage for an RV, boat, or trailer.
Pièces
- TypeNiveauDimensionsPlancher
- Salle de bainsPrincipal0' x 0'Autre
- EntréePrincipal8' x 8'Autre
- Salle de lavagePrincipal8' x 17'Autre
- Salle à mangerPrincipal14' x 15'Autre
- Chambre à coucherPrincipal11' x 14'Autre
- Salle à mangerPrincipal9' x 16'Autre
- CuisinePrincipal11' x 23'Autre
- SalonPrincipal15' x 21'Autre
- PatioPrincipal12' x 14'Autre
- Salle de sportPrincipal13' x 21'Autre
- AutrePrincipal12' x 19'Autre
- PatioPrincipal14' x 24'Autre
- PatioPrincipal14' x 28'Autre
- Chambre à coucherSupérieur14' x 14'Autre
- Salle familialeSupérieur20' x 23'Autre
- PatioSupérieur13' x 15'Autre
- Salle à mangerSupérieur6' x 7'Autre
- RangementSupérieur8' x 21'Autre
- RangementSupérieur12' x 15'Autre
- Salle de bainsSupérieur0' x 0'Autre
- Cave à vinSupérieur6' x 21'Autre
- AutreSupérieur6' x 8'Autre
- Chambre à coucher principale2ième étage13' x 19'Autre
- Penderie (Walk-in)2ième étage7' x 21'Autre
- Salon2ième étage9' x 16'Autre
- Balcon2ième étage9' x 15'Autre
- AtelierPrincipal23' x 25'Autre
- RangementPrincipal8' x 11'Autre
- AutrePrincipal21' x 31'Autre
- RangementPrincipal12' 3.6" x 26' 6.1"Autre
- Ensuite2ième étage0' x 0'Autre
Agents de cette inscription
Demandez plus d’infos
Demandez plus d’infos
Emplacement
11096 Greenpark Dr, North Saanich, British Columbia, V8L 5N5 Canada
Autour de cette propriété
En savoir plus au sujet du quartier et des commodités autour de cette résidence.
Demander de l’information sur le quartier
En savoir plus au sujet du quartier et des commodités autour de cette résidence
Demander maintenantCalculatrice de versements hypothécaires
- $
- %$
- %
- Capital et intérêts 0
- Impôt foncier 0
- Frais de copropriété 0

