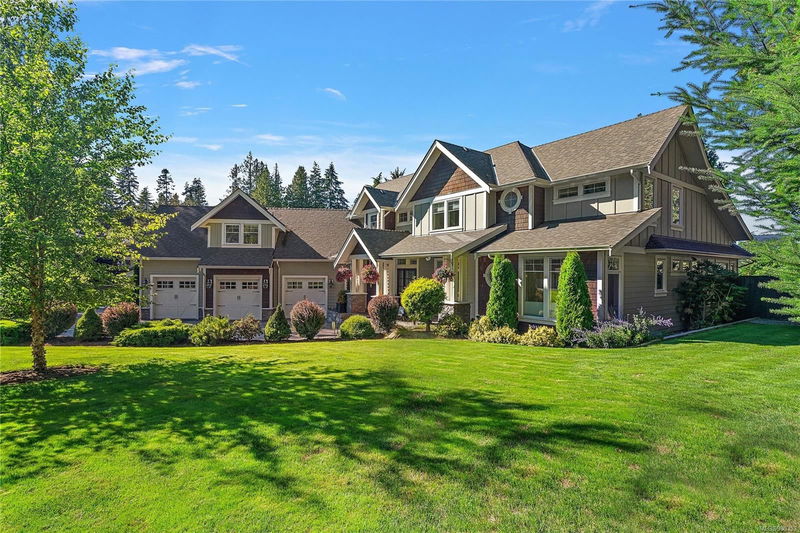Caractéristiques principales
- MLS® #: 980353
- ID de propriété: SIRC2228419
- Type de propriété: Résidentiel, Maison unifamiliale détachée
- Aire habitable: 4 534 pi.ca.
- Grandeur du terrain: 0,39 ac
- Construit en: 2017
- Chambre(s) à coucher: 5
- Salle(s) de bain: 5
- Stationnement(s): 8
- Inscrit par:
- Coldwell Banker Oceanside Real Estate
Description de la propriété
Welcome to your secluded oasis—a custom-built, 4,350 sq ft home on a private, tree-lined 0.75-acre lot with manicured gardens and forest views. This two-level, four-bedroom, four-bathroom home combines comfort with luxury. The main floor offers 10-foot ceilings, 8-foot doors, a primary suite with spa-like ensuite, and a conveniently located laundry room and large den/office. Above the three-bay garage, a separate 700 sq ft suite provides flexibility for guests or extended family. The open-concept living and dining area features vaulted ceilings, bright skylights, rustic beams, and a chef’s kitchen with white quartz countertops, shaker cabinets, a six-burner gas range, and subway tile backsplash plus the bonus of a Butler's pantry. The sunny backyard, complete with a swimming pool, is ideal for family fun and entertaining. Located near schools, recreation, shopping, ferries, and the airport, this property offers both convenience and a peaceful setting in nature.
Pièces
- TypeNiveauDimensionsPlancher
- Salle à mangerPrincipal12' x 21'Autre
- SalonPrincipal16' x 21'Autre
- CuisinePrincipal14' x 23'Autre
- EntréePrincipal8' x 15'Autre
- RangementPrincipal8' x 14'Autre
- PatioPrincipal38' x 51'Autre
- AutrePrincipal25' x 37'Autre
- EnsuitePrincipal0' x 0'Autre
- Chambre à coucher principalePrincipal16' x 17'Autre
- Salle de bainsPrincipal0' x 0'Autre
- Penderie (Walk-in)Principal13' x 13'Autre
- Bureau à domicilePrincipal11' x 12'Autre
- AutrePrincipal5' x 10'Autre
- AutrePrincipal5' x 15'Autre
- Ensuite2ième étage0' x 0'Autre
- Chambre à coucher2ième étage13' x 11'Autre
- Rangement2ième étage4' x 9'Autre
- Rangement2ième étage4' x 8'Autre
- Chambre à coucher2ième étage11' x 13'Autre
- Penderie (Walk-in)2ième étage3' x 8'Autre
- Chambre à coucher2ième étage14' x 15'Autre
- Ensuite2ième étage0' x 0'Autre
- Penderie (Walk-in)2ième étage4' x 7'Autre
- Pièce de loisirs2ième étage12' x 16'Autre
- Salle de bains2ième étage0' x 0'Autre
- Salle de lavage2ième étage9' x 12'Autre
- Salon2ième étage11' x 12'Autre
- Penderie (Walk-in)2ième étage4' x 11'Autre
- Chambre à coucher2ième étage11' x 11'Autre
- Cuisine2ième étage10' x 11'Autre
- Balcon2ième étage6' x 12'Autre
Agents de cette inscription
Demandez plus d’infos
Demandez plus d’infos
Emplacement
1958 Llewellyn Pl, North Saanich, British Columbia, V8L 1G5 Canada
Autour de cette propriété
En savoir plus au sujet du quartier et des commodités autour de cette résidence.
Demander de l’information sur le quartier
En savoir plus au sujet du quartier et des commodités autour de cette résidence
Demander maintenantCalculatrice de versements hypothécaires
- $
- %$
- %
- Capital et intérêts 0
- Impôt foncier 0
- Frais de copropriété 0

