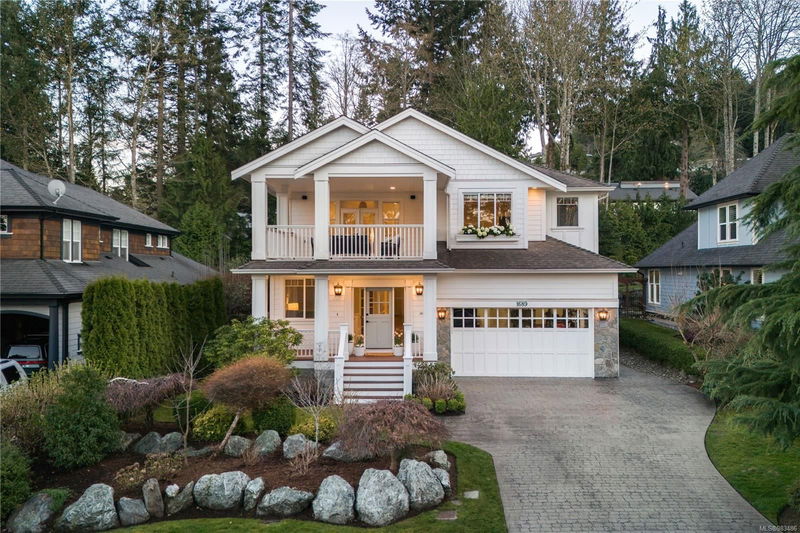Caractéristiques principales
- MLS® #: 983486
- ID de propriété: SIRC2228367
- Type de propriété: Résidentiel, Maison unifamiliale détachée
- Aire habitable: 3 054 pi.ca.
- Grandeur du terrain: 0,18 ac
- Construit en: 2008
- Chambre(s) à coucher: 3
- Salle(s) de bain: 3
- Stationnement(s): 2
- Inscrit par:
- The Agency
Description de la propriété
Nestled on a picturesque & highly desirable cul-de-sac in Dean Park, this custom home offers a serene retreat surrounded by luxuriant gardens. Stepping inside, you're greeted by timeless elegance w/ wainscotting, crown moulding & hardwood floors that exude warmth & charm. The great room boasts soaring 19' ceilings, a cozy fireplace w/flanking custom built-ins & abundant natural light streaming through expansive windows. The gourmet kitchen features a Butler's pantry, granite countertops, SS high-end appliances & a gas cooktop. Upstairs, the primary suite features a spa-like ensuite w/ marble countertops, walk-in shower & clawfoot Tub. French doors lead you to a grand ocean-view-covered balcony. The south-facing backyard includes a putting green & delightful playhouse. Centrally located, this offering is the best of urban living while surrounded by walking trails, quaint farms & a peaceful rural setting.
Pièces
- TypeNiveauDimensionsPlancher
- VérandaAutre29' 6.3" x 59' 6.6"Autre
- EntréePrincipal29' 6.3" x 32' 9.7"Autre
- Bureau à domicilePrincipal32' 9.7" x 36' 10.7"Autre
- Salle à mangerPrincipal39' 4.4" x 39' 4.4"Autre
- AutrePrincipal19' 8.2" x 22' 11.5"Autre
- CuisinePrincipal36' 10.7" x 52' 5.9"Autre
- Salle à mangerPrincipal22' 11.5" x 36' 10.7"Autre
- Pièce principalePrincipal55' 9.2" x 85' 3.6"Autre
- Salle de lavagePrincipal36' 10.7" x 42' 7.8"Autre
- Salle de bainsPrincipal0' x 0'Autre
- AutreAutre65' 7.4" x 75' 5.5"Autre
- PatioAutre52' 5.9" x 121' 4.6"Autre
- AutreAutre22' 11.5" x 19' 8.2"Autre
- Chambre à coucher principale2ième étage42' 7.8" x 62' 4"Autre
- Penderie (Walk-in)2ième étage22' 11.5" x 52' 5.9"Autre
- Ensuite2ième étage0' x 0'Autre
- Balcon2ième étage59' 6.6" x 65' 7.4"Autre
- Chambre à coucher2ième étage39' 4.4" x 55' 9.2"Autre
- Salle de bains2ième étage0' x 0'Autre
- Chambre à coucher2ième étage39' 4.4" x 55' 9.2"Autre
Agents de cette inscription
Demandez plus d’infos
Demandez plus d’infos
Emplacement
1689 Texada Terr, North Saanich, British Columbia, V8L 6B1 Canada
Autour de cette propriété
En savoir plus au sujet du quartier et des commodités autour de cette résidence.
Demander de l’information sur le quartier
En savoir plus au sujet du quartier et des commodités autour de cette résidence
Demander maintenantCalculatrice de versements hypothécaires
- $
- %$
- %
- Capital et intérêts 0
- Impôt foncier 0
- Frais de copropriété 0

