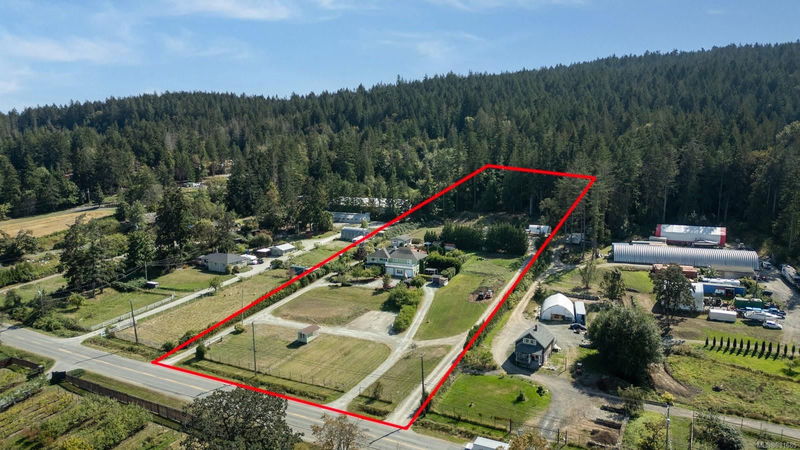Caractéristiques principales
- MLS® #: 981685
- ID de propriété: SIRC2201762
- Type de propriété: Résidentiel, Maison unifamiliale détachée
- Aire habitable: 4 044 pi.ca.
- Grandeur du terrain: 6,88 ac
- Construit en: 2002
- Chambre(s) à coucher: 5+3
- Salle(s) de bain: 5
- Stationnement(s): 6
- Inscrit par:
- Macdonald Realty Ltd. (Sid)
Description de la propriété
Set on a quiet, tree-lined street in the heart of North Saanich sits a picturesque, 6.88-acre property. Sun-drenched,
with rolling fields and fruit trees, the property is home to a 5-Bed, 3-Bath, 2907-sqft. main house as well as a 2-Bed,
1-Bath, 654-sqft. suite. This split-level design offers second-story living with an open layout. Enjoy a country kitchen
with shaker cabinetry, warm wood tones, and a large island. An open dining and living area offer a connected feel
among the spaces, while French doors and windows offer a seamless connection to the outdoors. 3 Bedrooms,
including the primary suite, make up the second floor, with an additional 2 bedrooms on the main level. Also on the
main level is the suite. With a private entrance and patio space, the suite offers the same light, bright, and airy feel
and garden views. Zoned RA-3, the property offers a number of farming opportunities. Enjoy the rural setting, while
being just minutes from schools, parks, trails, and beaches.
Pièces
- TypeNiveauDimensionsPlancher
- CuisinePrincipal42' 7.8" x 22' 11.5"Autre
- Chambre à coucherPrincipal26' 2.9" x 32' 9.7"Autre
- Séjour / Salle à mangerPrincipal36' 10.7" x 42' 7.8"Autre
- Chambre à coucherPrincipal32' 9.7" x 39' 4.4"Autre
- Chambre à coucherPrincipal32' 9.7" x 36' 10.7"Autre
- Salle de bainsPrincipal0' x 0'Autre
- Salle de bainsPrincipal0' x 0'Autre
- Chambre à coucherPrincipal75' 5.5" x 49' 2.5"Autre
- SalonSupérieur65' 7.4" x 49' 2.5"Autre
- Salle à mangerSupérieur42' 7.8" x 52' 5.9"Autre
- Salle de bainsSupérieur0' x 0'Autre
- Chambre à coucher principaleSupérieur42' 7.8" x 59' 6.6"Autre
- CuisineSupérieur42' 7.8" x 42' 7.8"Autre
- Chambre à coucherSupérieur32' 9.7" x 36' 10.7"Autre
- Chambre à coucherSupérieur36' 10.7" x 36' 10.7"Autre
- Salle de bainsSupérieur0' x 0'Autre
- CuisineAutre26' 2.9" x 29' 6.3"Autre
- Salle de bainsAutre0' x 0'Autre
- Séjour / Salle à mangerAutre36' 10.7" x 32' 9.7"Autre
- Chambre à coucherAutre39' 4.4" x 32' 9.7"Autre
Agents de cette inscription
Demandez plus d’infos
Demandez plus d’infos
Emplacement
1395 Mctavish Rd, North Saanich, British Columbia, V8L 5T3 Canada
Autour de cette propriété
En savoir plus au sujet du quartier et des commodités autour de cette résidence.
Demander de l’information sur le quartier
En savoir plus au sujet du quartier et des commodités autour de cette résidence
Demander maintenantCalculatrice de versements hypothécaires
- $
- %$
- %
- Capital et intérêts 0
- Impôt foncier 0
- Frais de copropriété 0

