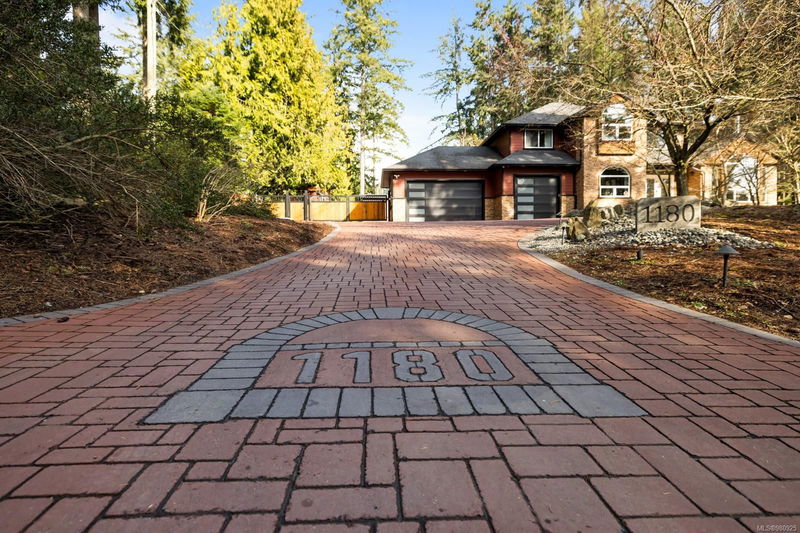Caractéristiques principales
- MLS® #: 980925
- ID de propriété: SIRC2175741
- Type de propriété: Résidentiel, Maison unifamiliale détachée
- Aire habitable: 5 081 pi.ca.
- Grandeur du terrain: 1 ac
- Construit en: 2006
- Chambre(s) à coucher: 6+1
- Salle(s) de bain: 7
- Stationnement(s): 20
- Inscrit par:
- eXp Realty
Description de la propriété
OPEN HOUSE Sunday, Dec 1 | 12pm - 1:30pm. This North Saanich acreage checks all the boxes! Custom-built 5,000+ sq. ft. primary residence with an attached three-vehicle garage, a newly built legal detached 2-bed, 2-bath garden suite complete with natural gas appliances and air conditioning (generating $55,000 in Airbnb revenue in 2024), and an oversized detached garage or workshop. The primary residence offers 5/6 bedrooms and 5 bathrooms, providing ample space for family (with 4 bedrooms upstairs) and guests alike. Entertainment reaches new heights with a movie theatre and a stylish bar, ensuring every gathering is unforgettable. A motorized vehicle gate grants access to the fenced rear property, where you’ll find the detached garage/workshop and the $4,500/mo revenue-earning garden suite. Peace of mind is assured knowing that the primary home, garden suite, and detached workshop are legally permitted and include a brand-new septic system.
Pièces
- TypeNiveauDimensionsPlancher
- Salle familialeSupérieur45' 11.1" x 55' 9.2"Autre
- Média / DivertissementSupérieur49' 2.5" x 59' 6.6"Autre
- Salle familialeSupérieur45' 11.1" x 55' 9.2"Autre
- Chambre à coucherSupérieur32' 9.7" x 55' 9.2"Autre
- Pièce bonusSupérieur45' 11.1" x 49' 2.5"Autre
- Salle de sportSupérieur42' 7.8" x 42' 7.8"Autre
- EntréePrincipal26' 2.9" x 39' 4.4"Autre
- AutreSupérieur36' 10.7" x 39' 4.4"Autre
- Bureau à domicilePrincipal36' 10.7" x 39' 4.4"Autre
- SalonPrincipal45' 11.1" x 59' 6.6"Autre
- Salle à mangerPrincipal42' 7.8" x 9' 10.1"Autre
- Salle familialePrincipal49' 2.5" x 59' 6.6"Autre
- CuisinePrincipal49' 2.5" x 49' 2.5"Autre
- AutrePrincipal19' 8.2" x 26' 2.9"Autre
- Salle de bainsPrincipal0' x 0'Autre
- RangementPrincipal16' 4.8" x 16' 4.8"Autre
- Salle de lavagePrincipal36' 10.7" x 42' 7.8"Autre
- Coin repasPrincipal32' 9.7" x 39' 4.4"Autre
- BalconPrincipal26' 2.9" x 32' 9.7"Autre
- AutrePrincipal52' 5.9" x 108' 3.2"Autre
- AutrePrincipal68' 10.7" x 68' 10.7"Autre
- AutrePrincipal45' 11.1" x 62' 4"Autre
- RangementPrincipal32' 9.7" x 45' 11.1"Autre
- Chambre à coucher2ième étage36' 10.7" x 45' 11.1"Autre
- Salle de bainsSupérieur0' x 0'Autre
- Chambre à coucher2ième étage36' 10.7" x 45' 11.1"Autre
- Chambre à coucher2ième étage36' 10.7" x 45' 11.1"Autre
- Chambre à coucher principale2ième étage49' 2.5" x 59' 6.6"Autre
- Ensuite2ième étage0' x 0'Autre
- Salle de bains2ième étage0' x 0'Autre
- Salon2ième étage36' 10.7" x 39' 4.4"Autre
- Penderie (Walk-in)2ième étage19' 8.2" x 45' 11.1"Autre
- Salle de bains2ième étage0' x 0'Autre
- Chambre à coucherAutre32' 9.7" x 36' 10.7"Autre
- AtelierPrincipal75' 5.5" x 91' 10.3"Autre
- Salle de bainsAutre0' x 0'Autre
- RangementPrincipal36' 10.7" x 39' 4.4"Autre
- AutreAutre36' 10.7" x 45' 11.1"Autre
- AutreAutre36' 10.7" x 42' 7.8"Autre
- Salle de bainsAutre0' x 0'Autre
- AutreAutre36' 10.7" x 36' 10.7"Autre
- AutreAutre16' 4.8" x 19' 8.2"Autre
- AutreAutre19' 8.2" x 19' 8.2"Autre
- PatioPrincipal65' 7.4" x 75' 5.5"Autre
Agents de cette inscription
Demandez plus d’infos
Demandez plus d’infos
Emplacement
1180 Maple Rd, North Saanich, British Columbia, V8L 5P7 Canada
Autour de cette propriété
En savoir plus au sujet du quartier et des commodités autour de cette résidence.
Demander de l’information sur le quartier
En savoir plus au sujet du quartier et des commodités autour de cette résidence
Demander maintenantCalculatrice de versements hypothécaires
- $
- %$
- %
- Capital et intérêts 0
- Impôt foncier 0
- Frais de copropriété 0

