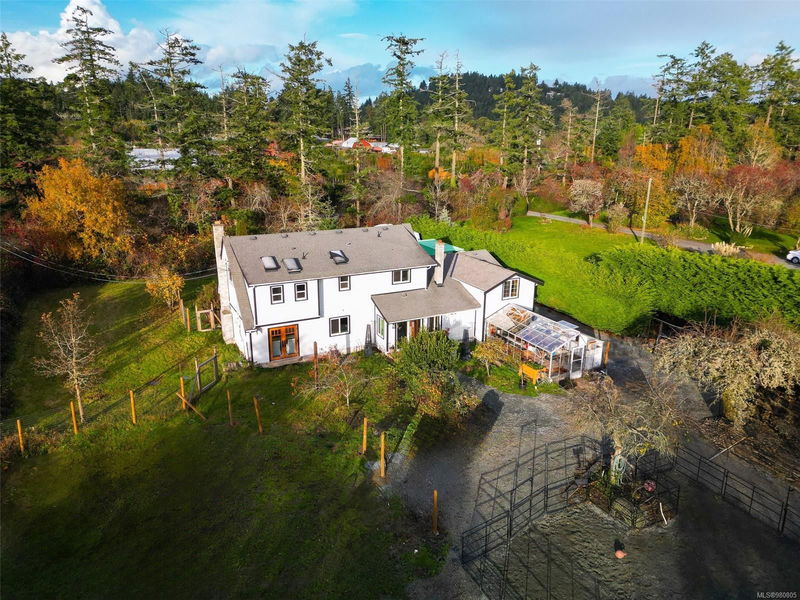Caractéristiques principales
- MLS® #: 980805
- ID de propriété: SIRC2169292
- Type de propriété: Résidentiel, Maison unifamiliale détachée
- Aire habitable: 2 178 pi.ca.
- Grandeur du terrain: 1 ac
- Construit en: 1983
- Chambre(s) à coucher: 4
- Salle(s) de bain: 3
- Stationnement(s): 10
- Inscrit par:
- Coldwell Banker Oceanside Real Estate
Description de la propriété
OPEN HOUSE SAT 11-12:30 & SUN 12-2! Nestled on a picturesque 1-acre lot, this 4 bed, 3 bath home is located just steps from beautiful parks & Deep Cove’s scenic horse-riding trails. This stunning property is a haven for hobbyists and horse enthusiasts alike. Inside the home boasts polished concrete floors, a brand new kitchen with sleek countertops and modern appliances, a formal dining area & a sunken living room filled with natural light and warmed by a wood-burning fireplace. The upper floor features 3 large bedrooms, a beautifully updated bathroom, & a spacious primary bedroom with an ensuite and generous closet space. Outside, a double-car garage adds convenience and storage, while the backyard includes space for both gardening and equestrian activities, including a greenhouse, riding ring, and horse paddocks. Ideally located near the airport, ferries, and just 25 minutes from downtown Victoria, this home offers the perfect blend of serene country life and urban convenience.
Pièces
- TypeNiveauDimensionsPlancher
- Salle familialePrincipal39' 4.4" x 52' 5.9"Autre
- Salle à mangerPrincipal36' 10.7" x 39' 4.4"Autre
- CuisinePrincipal36' 10.7" x 39' 4.4"Autre
- EntréePrincipal49' 2.5" x 36' 10.7"Autre
- SalonPrincipal52' 5.9" x 49' 2.5"Autre
- Chambre à coucherPrincipal36' 10.7" x 32' 9.7"Autre
- Salle de lavagePrincipal16' 4.8" x 26' 2.9"Autre
- Salle de bainsPrincipal0' x 0'Autre
- VestibulePrincipal19' 8.2" x 45' 11.1"Autre
- AutrePrincipal13' 1.4" x 45' 11.1"Autre
- AutrePrincipal75' 5.5" x 65' 7.4"Autre
- SerrePrincipal78' 8.8" x 42' 7.8"Autre
- Ensuite2ième étage0' x 0'Autre
- Chambre à coucher principale2ième étage45' 11.1" x 52' 5.9"Autre
- Chambre à coucher2ième étage36' 10.7" x 42' 7.8"Autre
- Salle de bains2ième étage0' x 0'Autre
- Chambre à coucher2ième étage32' 9.7" x 36' 10.7"Autre
Agents de cette inscription
Demandez plus d’infos
Demandez plus d’infos
Emplacement
931 Clayton Rd, North Saanich, British Columbia, V8L 5M3 Canada
Autour de cette propriété
En savoir plus au sujet du quartier et des commodités autour de cette résidence.
Demander de l’information sur le quartier
En savoir plus au sujet du quartier et des commodités autour de cette résidence
Demander maintenantCalculatrice de versements hypothécaires
- $
- %$
- %
- Capital et intérêts 0
- Impôt foncier 0
- Frais de copropriété 0

