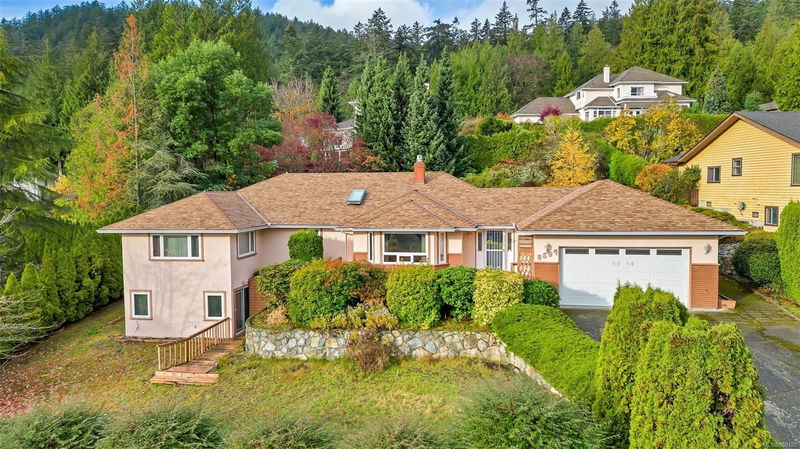Caractéristiques principales
- MLS® #: 980420
- ID de propriété: SIRC2168056
- Type de propriété: Résidentiel, Maison unifamiliale détachée
- Aire habitable: 2 898 pi.ca.
- Grandeur du terrain: 0,35 ac
- Construit en: 1990
- Chambre(s) à coucher: 3
- Salle(s) de bain: 4
- Stationnement(s): 4
- Inscrit par:
- RE/MAX Camosun
Description de la propriété
Exceptional opportunity in a prime location. Main level living with a bonus lower level in Dean Park - offering over 2,800 finished sq.ft. on a mature .35 acre lot. 3 Bedrooms on the main level, including the large primary with walk-in closet , 4 pce ensuite & additional hobby/office area. Spacious entry, bright living room & kitchen plus a separate dining area with access to a private, west facing patio & easy care backyard. The lower level offers an additional family/rec room, office, 2 pce bath and a separate entrance! An efficient heat pump provides heating & air conditioning. Double car garage, crawlspace storage plus a separate workshop make this a solid home for many years to come.
Pièces
- TypeNiveauDimensionsPlancher
- Chambre à coucher principalePrincipal45' 11.1" x 49' 2.5"Autre
- Salle à mangerPrincipal42' 7.8" x 42' 7.8"Autre
- SalonPrincipal59' 6.6" x 49' 2.5"Autre
- CuisinePrincipal42' 7.8" x 32' 9.7"Autre
- EntréePrincipal39' 4.4" x 32' 9.7"Autre
- Salle de bainsPrincipal0' x 0'Autre
- Chambre à coucherPrincipal32' 9.7" x 36' 10.7"Autre
- Chambre à coucherPrincipal49' 2.5" x 36' 10.7"Autre
- Bureau à domicilePrincipal32' 9.7" x 49' 2.5"Autre
- EnsuitePrincipal0' x 0'Autre
- Salle de lavagePrincipal16' 4.8" x 42' 7.8"Autre
- Coin repasPrincipal49' 2.5" x 39' 4.4"Autre
- Penderie (Walk-in)Principal16' 4.8" x 26' 2.9"Autre
- Salle de bainsPrincipal0' x 0'Autre
- AtelierPrincipal52' 5.9" x 36' 10.7"Autre
- AutrePrincipal26' 2.9" x 88' 6.9"Autre
- PatioPrincipal36' 10.7" x 59' 6.6"Autre
- Salle familialeSupérieur45' 11.1" x 78' 8.8"Autre
- AutrePrincipal68' 10.7" x 68' 10.7"Autre
- RangementSupérieur49' 2.5" x 173' 10.6"Autre
- Salle de bainsSupérieur0' x 0'Autre
- Bureau à domicileSupérieur32' 9.7" x 49' 2.5"Autre
- PatioSupérieur52' 5.9" x 19' 8.2"Autre
- RangementSupérieur45' 11.1" x 85' 3.6"Autre
Agents de cette inscription
Demandez plus d’infos
Demandez plus d’infos
Emplacement
8594 Kingcome Cres, North Saanich, British Columbia, V8L 5C7 Canada
Autour de cette propriété
En savoir plus au sujet du quartier et des commodités autour de cette résidence.
Demander de l’information sur le quartier
En savoir plus au sujet du quartier et des commodités autour de cette résidence
Demander maintenantCalculatrice de versements hypothécaires
- $
- %$
- %
- Capital et intérêts 0
- Impôt foncier 0
- Frais de copropriété 0

