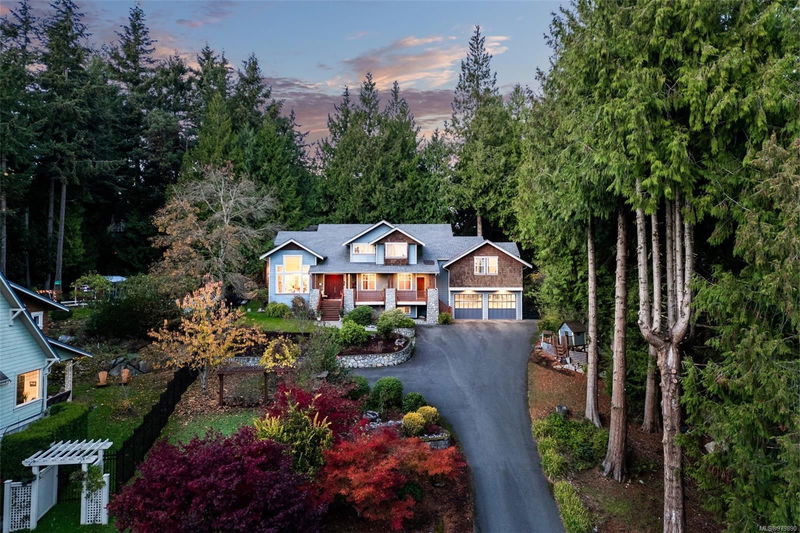Caractéristiques principales
- MLS® #: 979890
- ID de propriété: SIRC2162202
- Type de propriété: Résidentiel, Maison unifamiliale détachée
- Aire habitable: 5 138 pi.ca.
- Grandeur du terrain: 0,50 ac
- Construit en: 2002
- Chambre(s) à coucher: 6
- Salle(s) de bain: 5
- Stationnement(s): 8
- Inscrit par:
- RE/MAX Camosun
Description de la propriété
Welcome to Dean Park without the rules! This 1/2 acre property is perfectly situated on a private cul de sac just outside the Community Association's boundaries, providing you with the freedom to use your property as you see fit. Store your boat/RV & operate your home-based business! You can even collect cars in your RARE 4-car attached garage. At the heart of the home, you'll find a brand new $100,000 kitchen renovation with full size upright fridge/freezer. Hosting large family gatherings & Christmas parties is easy with the gorgeous, updated dining room & fantastic flow from room to room. The private backyard has covered dining space plus is hot-tub ready with power & outdoor shower. The den/office is also perfectly located with its own exterior door, making it well-suited for clients to come to your home business. The list goes on: three natural gas fireplaces with remote controls, cozy theatre room, plenty of closet space and storage. Incredible value for this house & land!
Pièces
- TypeNiveauDimensionsPlancher
- Salle à mangerPrincipal10' 5" x 12' 6.9"Autre
- EntréePrincipal12' 8" x 14' 6.9"Autre
- Salle familialePrincipal18' 5" x 20' 3"Autre
- SalonPrincipal12' 6.9" x 17' 6"Autre
- CuisinePrincipal15' 6" x 17' 3"Autre
- Salle de lavagePrincipal6' 8" x 13' 3"Autre
- Salle de bainsPrincipal5' x 9' 5"Autre
- Bureau à domicilePrincipal11' 3" x 17'Autre
- VérandaPrincipal6' 3.9" x 34' 9"Autre
- Autre2ième étage5' 6" x 12' 9.9"Autre
- PatioPrincipal25' 9" x 30'Autre
- Chambre à coucher2ième étage11' x 17' 8"Autre
- Chambre à coucher2ième étage10' 8" x 13' 8"Autre
- Chambre à coucher2ième étage10' 3" x 11' 8"Autre
- Salle de bains2ième étage0' x 0'Autre
- Chambre à coucher principale2ième étage14' x 15' 5"Autre
- Ensuite2ième étage0' x 0'Autre
- Salon2ième étage10' 9" x 12'Autre
- Salle à manger2ième étage10' 2" x 11' 3.9"Autre
- Cuisine2ième étage9' 3.9" x 12' 6"Autre
- Chambre à coucher2ième étage10' 3.9" x 10' 9.9"Autre
- Penderie (Walk-in)2ième étage6' x 10'Autre
- Salle de bains2ième étage0' x 0'Autre
- Salle de loisirsSupérieur13' 3" x 19'Autre
- Salle de bainsSupérieur0' x 0'Autre
- AutreSupérieur20' x 41'Autre
- Média / DivertissementSupérieur10' x 17' 6"Autre
- RangementSupérieur5' 9.9" x 13'Autre
- AutreSupérieur21' x 33' 9.9"Autre
- Chambre à coucher2ième étage10' 3.9" x 10' 9.9"Autre
Agents de cette inscription
Demandez plus d’infos
Demandez plus d’infos
Emplacement
8722 Pylades Pl, North Saanich, British Columbia, V8L 6A4 Canada
Autour de cette propriété
En savoir plus au sujet du quartier et des commodités autour de cette résidence.
Demander de l’information sur le quartier
En savoir plus au sujet du quartier et des commodités autour de cette résidence
Demander maintenantCalculatrice de versements hypothécaires
- $
- %$
- %
- Capital et intérêts 0
- Impôt foncier 0
- Frais de copropriété 0

