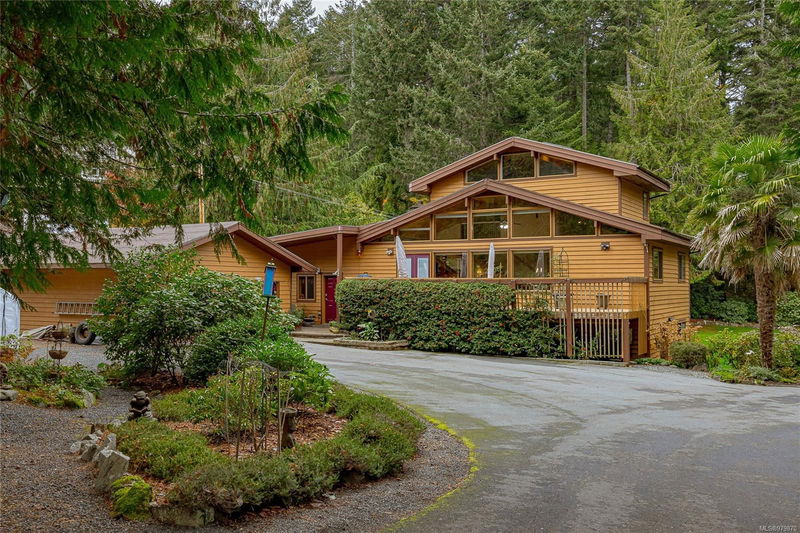Caractéristiques principales
- MLS® #: 979870
- ID de propriété: SIRC2160186
- Type de propriété: Résidentiel, Maison unifamiliale détachée
- Aire habitable: 2 727 pi.ca.
- Grandeur du terrain: 0,90 ac
- Construit en: 1989
- Chambre(s) à coucher: 3+2
- Salle(s) de bain: 3
- Stationnement(s): 4
- Inscrit par:
- Royal LePage Coast Capital - Sidney
Description de la propriété
Beautiful custom built cedar home in sought after North Saanich, set well back from the road for the ultimate in privacy. Pride of ownership is evident throughout this immaculate 1 owner home. Main floor features a wonderful chef’s kitchen w/ premium appliances overlooking a family room w/gas fireplace & is open to the light filled dining area which features bar area w/wine fridge & soaring ceilings. The custom floating staircase leads to the luxurious primary suite, which features vaulted ceilings & privacy galore along with a luxurious ensuite. Main living area also features 2 BR's, 4 pc BA plus a spacious office for the perfect work from home set-up. Downstairs, you will find a well laid out, self contained 2 BR in-law accommodation with full kitchen & living area, that would make the perfect Air B N B setup as an income helper. Extra large detached double garage is perfect for the hobbyist & the well planned outdoor areas will satisfy even the most avid gardener.
Pièces
- TypeNiveauDimensionsPlancher
- EntréePrincipal19' 8.2" x 45' 11.1"Autre
- Salle familialePrincipal39' 4.4" x 45' 11.1"Autre
- CuisinePrincipal39' 4.4" x 32' 9.7"Autre
- SalonPrincipal59' 6.6" x 52' 5.9"Autre
- Salle à mangerPrincipal39' 4.4" x 39' 4.4"Autre
- Bureau à domicilePrincipal29' 6.3" x 32' 9.7"Autre
- Salle de bainsPrincipal0' x 0'Autre
- Chambre à coucherPrincipal36' 10.7" x 32' 9.7"Autre
- Salle de lavageSupérieur26' 2.9" x 29' 6.3"Autre
- Chambre à coucherPrincipal29' 6.3" x 32' 9.7"Autre
- RangementSupérieur13' 1.4" x 22' 11.5"Autre
- SalonSupérieur36' 10.7" x 45' 11.1"Autre
- CuisineSupérieur42' 7.8" x 32' 9.7"Autre
- Chambre à coucherSupérieur36' 10.7" x 39' 4.4"Autre
- Chambre à coucherSupérieur39' 4.4" x 45' 11.1"Autre
- Chambre à coucher principale2ième étage36' 10.7" x 52' 5.9"Autre
- Ensuite2ième étage0' x 0'Autre
- Balcon2ième étage13' 1.4" x 88' 6.9"Autre
- AutrePrincipal26' 2.9" x 121' 4.6"Autre
- AutrePrincipal55' 9.2" x 52' 5.9"Autre
- AutrePrincipal75' 5.5" x 55' 9.2"Autre
- RangementPrincipal22' 11.5" x 22' 11.5"Autre
- Salle de bainsSupérieur0' x 0'Autre
Agents de cette inscription
Demandez plus d’infos
Demandez plus d’infos
Emplacement
1460 Oceanspray Dr, North Saanich, British Columbia, V8L 5J7 Canada
Autour de cette propriété
En savoir plus au sujet du quartier et des commodités autour de cette résidence.
Demander de l’information sur le quartier
En savoir plus au sujet du quartier et des commodités autour de cette résidence
Demander maintenantCalculatrice de versements hypothécaires
- $
- %$
- %
- Capital et intérêts 0
- Impôt foncier 0
- Frais de copropriété 0

