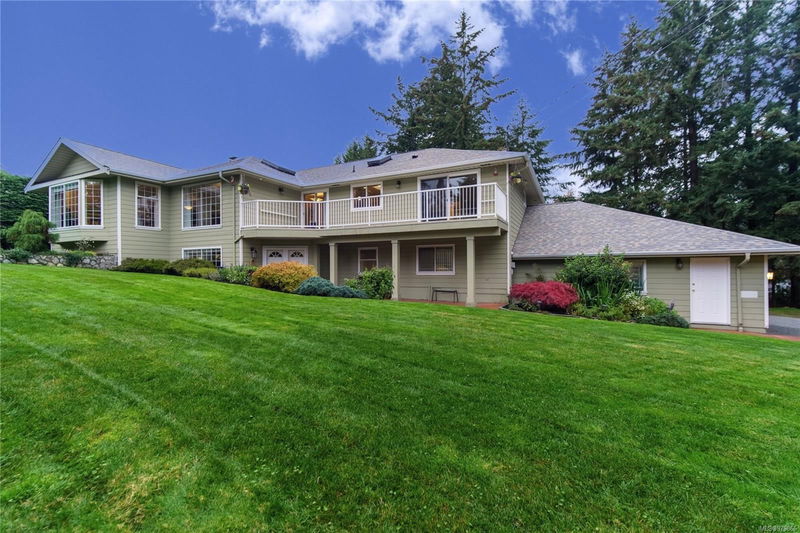Caractéristiques principales
- MLS® #: 979866
- ID de propriété: SIRC2157246
- Type de propriété: Résidentiel, Maison unifamiliale détachée
- Aire habitable: 3 889 pi.ca.
- Grandeur du terrain: 0,50 ac
- Construit en: 1988
- Chambre(s) à coucher: 2+2
- Salle(s) de bain: 3
- Stationnement(s): 10
- Inscrit par:
- Greater Property Group
Description de la propriété
GORGEOUS ESTATE PROPERTY w/ TRIPLE CAR GARAGE ON A PRIVATE 1/2 ACRE LOT IN DEAN PARK! Enormous 22,000+ sqft estate lot in a park-like setting. This exquisite home spans 3800+ sq ft w/ 4 bedrooms on a corner lot in coveted Dean Park. Vaulted ceilings, open floor plan, warm hardwood floors and a beautiful, renovated Chef's Kitchen with lots of counter space, stainless steel appliances and opens onto the huge front yard balcony. The Bright, open, sunny interior is filled with natural light from the oversized windows & large skylights. Professionally landscaped backyard with Double Tiered Deck provides a perfect setting for entertaining. Unbelievable location with easy access to shopping, schools, John Dean Provincial Park, the Saanich Trail network for hiking and walking, and the Panorama Rec Centre. Lots of extras, including A great space for a nanny or In-Law suite, tons of storage, Triple Car Garage + Extra Rv Parking too! Come see for yourself, Book a private showing today!
Pièces
- TypeNiveauDimensionsPlancher
- Salle à mangerPrincipal14' x 10'Autre
- EntréeSupérieur19' x 21'Autre
- AutreAutre12' x 17'Autre
- AutreAutre10' x 31'Autre
- SalonPrincipal17' x 29'Autre
- AutreAutre16' x 16'Autre
- CuisineSupérieur7' x 14'Autre
- CuisinePrincipal20' x 13'Autre
- Chambre à coucher principalePrincipal15' x 17'Autre
- PatioAutre13' x 14'Autre
- AutreAutre29' x 31'Autre
- Salle de bainsPrincipal8' x 11'Autre
- EnsuitePrincipal8' x 11'Autre
- Chambre à coucherSupérieur10' x 14'Autre
- Salle de bainsSupérieur10' x 9'Autre
- Chambre à coucherPrincipal10' x 11'Autre
- Chambre à coucherSupérieur10' x 18'Autre
- Salle de loisirsSupérieur16' x 14'Autre
- Salle de lavagePrincipal10' x 11'Autre
- Salle familialePrincipal17' x 15'Autre
- Salle de lavageSupérieur13' x 14'Autre
- Salle familialePrincipal15' x 17'Autre
Agents de cette inscription
Demandez plus d’infos
Demandez plus d’infos
Emplacement
1951 Barrett Dr, North Saanich, British Columbia, V8L 1A4 Canada
Autour de cette propriété
En savoir plus au sujet du quartier et des commodités autour de cette résidence.
Demander de l’information sur le quartier
En savoir plus au sujet du quartier et des commodités autour de cette résidence
Demander maintenantCalculatrice de versements hypothécaires
- $
- %$
- %
- Capital et intérêts 0
- Impôt foncier 0
- Frais de copropriété 0

