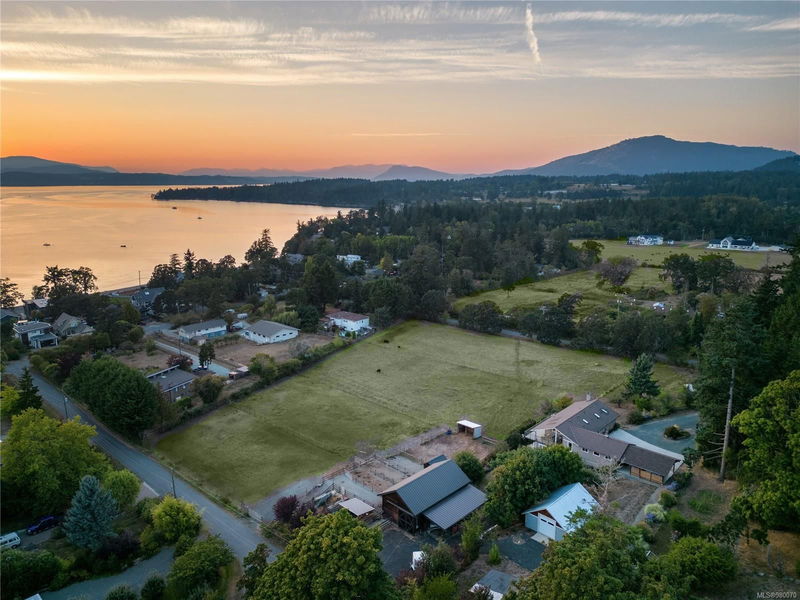Caractéristiques principales
- MLS® #: 980070
- ID de propriété: SIRC2157203
- Type de propriété: Résidentiel, Maison unifamiliale détachée
- Aire habitable: 4 022 pi.ca.
- Grandeur du terrain: 3,97 ac
- Construit en: 1983
- Chambre(s) à coucher: 2+3
- Salle(s) de bain: 5
- Stationnement(s): 10
- Inscrit par:
- The Agency
Description de la propriété
Coastal luxury on the Saanich Peninsula, this beautiful property is a testament to rural living at its finest. Situated on almost 4 acres offering an unparalleled blend of natural beauty & modern luxury. Completely renovated 3400 sq ft principal house with 4 beds, 4 baths, the home has been meticulously designed to provide comfort and style. Gourmet kitchen with top-of-the-line appliances. Large wrap-around deck is the ideal spot for enjoying sunsets over the ocean, you'll bask in sunlight throughout the day. A brand-new septic system and an agricultural well. Separate 1 bed, 1 bath guest cottage for guests or potential rental income. For automotive hobbies, the property has a separate workshop with car lift & bathroom. 3 stall barn with hayloft and tack room, perfect for equestrian pursuits. Beautiful west-facing ocean & pastoral views surround your home. Whether you're a nature lover or seeking respite from the hustle & bustle of city life, this property provides the ultimate escape.
Pièces
- TypeNiveauDimensionsPlancher
- EnsuitePrincipal0' x 0'Autre
- EntréePrincipal6' x 10'Autre
- Penderie (Walk-in)Principal7' 5" x 11' 5"Autre
- Chambre à coucher principalePrincipal13' 3.9" x 15' 3.9"Autre
- CuisinePrincipal14' 3" x 19' 9"Autre
- Salle à mangerPrincipal11' 6.9" x 14'Autre
- SalonPrincipal13' 3.9" x 18' 9.9"Autre
- Salle de bainsPrincipal0' x 0'Autre
- VestibulePrincipal8' 9.9" x 17' 9.6"Autre
- AutrePrincipal13' 9" x 20' 2"Autre
- AutrePrincipal21' 5" x 26' 3.9"Autre
- AutrePrincipal21' 3" x 25' 6.9"Autre
- AutrePrincipal8' 5" x 16'Autre
- Salle de lavageSupérieur8' 3.9" x 8' 5"Autre
- AutrePrincipal8' 2" x 49'Autre
- EnsuiteSupérieur0' x 0'Autre
- Chambre à coucherSupérieur11' 5" x 12' 9.6"Autre
- Chambre à coucherSupérieur13' 8" x 14' 3"Autre
- Penderie (Walk-in)Supérieur4' 6" x 5' 3.9"Autre
- EnsuiteSupérieur0' x 0'Autre
- Salle de loisirsSupérieur12' 6.9" x 15'Autre
- Chambre à coucherSupérieur13' 8" x 13' 3.9"Autre
- Média / DivertissementSupérieur11' 6" x 20' 9.9"Autre
- ServiceSupérieur6' 9.9" x 8'Autre
- AutreSupérieur9' x 41' 8"Autre
- AutrePrincipal9' 6" x 12' 3"Autre
- AutrePrincipal9' x 18' 2"Autre
- AutrePrincipal7' x 9' 6"Autre
- Chambre à coucherPrincipal9' x 14' 9.9"Autre
- Salle de bainsAutre0' x 0'Autre
- VérandaAutre7' 6" x 15' 3.9"Autre
- AutrePrincipal12' 6.9" x 42'Autre
- Autre2ième étage11' 9.9" x 42'Autre
- AutrePrincipal11' x 11' 9"Autre
- AutrePrincipal11' x 11' 9"Autre
- AutrePrincipal4' 6.9" x 11'Autre
- Penderie (Walk-in)Supérieur4' 6" x 5' 3.9"Autre
- AutrePrincipal11' x 11' 9"Autre
- AtelierSupérieur22' 8" x 30' 6"Autre
- AutrePrincipal5' 6" x 8'Autre
Agents de cette inscription
Demandez plus d’infos
Demandez plus d’infos
Emplacement
1355 Tapping Rd, North Saanich, British Columbia, V8L 5T2 Canada
Autour de cette propriété
En savoir plus au sujet du quartier et des commodités autour de cette résidence.
Demander de l’information sur le quartier
En savoir plus au sujet du quartier et des commodités autour de cette résidence
Demander maintenantCalculatrice de versements hypothécaires
- $
- %$
- %
- Capital et intérêts 0
- Impôt foncier 0
- Frais de copropriété 0

