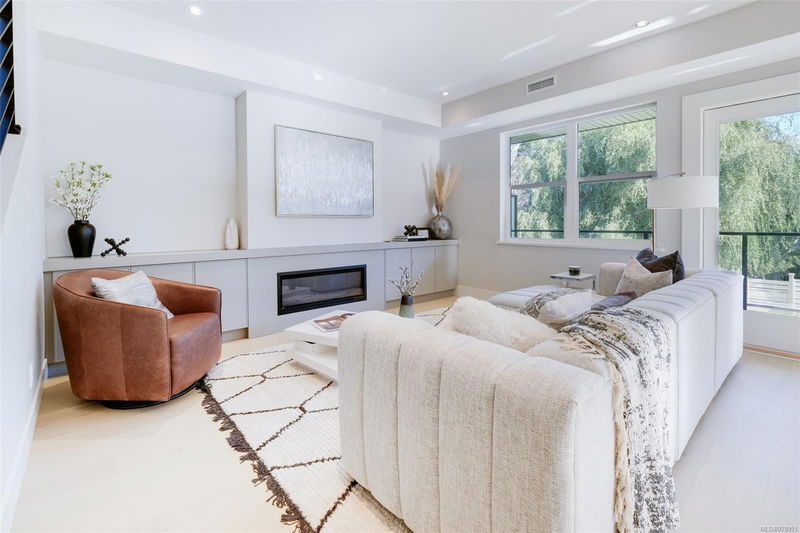Caractéristiques principales
- MLS® #: 979951
- ID de propriété: SIRC2152854
- Type de propriété: Résidentiel, Maison unifamiliale détachée
- Aire habitable: 2 728 pi.ca.
- Grandeur du terrain: 0,14 ac
- Construit en: 2024
- Chambre(s) à coucher: 3+1
- Salle(s) de bain: 4
- Stationnement(s): 3
- Inscrit par:
- eXp Realty
Description de la propriété
Completed in 2024, this quality custom built 3-level 4 bedroom 4 bathroom home is located in the sought after location of Deep Cove and boasts 2,728 sq. ft. of living space. Hardwood floors and high-end finishes throughout. On the main level enjoy open-concept living, family-friendly layout with a chef's kitchen featuring quartz countertops, custom cabinetry and high-quality Jenn-Air & Bosch appliances. The living area, abundant with natural light, reveals meticulous craftsmanship in the built-in cabinetry and cozy fireplace setting. The upper level’s primary suite is a private sanctuary with a 4-piece ensuite, with dual sinks & a walk-in shower. The additional bedrooms & baths echo the same attention to detail with luxurious fittings & finishes. Outdoor spaces are equally magnificent, with balconies and a large deck offering serene spots to enjoy the stunning ocean views. This property is just steps from the ocean, Deep Cove Marina & Chalet Beach.
Pièces
- TypeNiveauDimensionsPlancher
- EntréePrincipal22' 11.5" x 26' 2.9"Autre
- Salle à mangerPrincipal36' 10.7" x 32' 9.7"Autre
- AutrePrincipal19' 8.2" x 16' 4.8"Autre
- CuisinePrincipal42' 7.8" x 36' 10.7"Autre
- SalonPrincipal49' 2.5" x 62' 4"Autre
- Bureau à domicilePrincipal29' 6.3" x 29' 6.3"Autre
- Salle de bainsPrincipal0' x 0'Autre
- AutrePrincipal62' 4" x 42' 7.8"Autre
- AutrePrincipal26' 2.9" x 98' 5.1"Autre
- Chambre à coucher principale2ième étage49' 2.5" x 42' 7.8"Autre
- Penderie (Walk-in)2ième étage16' 4.8" x 32' 9.7"Autre
- Ensuite2ième étage0' x 0'Autre
- Chambre à coucher2ième étage32' 9.7" x 36' 10.7"Autre
- Chambre à coucher2ième étage32' 9.7" x 36' 10.7"Autre
- Salle de bains2ième étage0' x 0'Autre
- Balcon2ième étage55' 9.2" x 49' 2.5"Autre
- EntréeSupérieur19' 8.2" x 26' 2.9"Autre
- Balcon2ième étage13' 1.4" x 45' 11.1"Autre
- CuisineSupérieur36' 10.7" x 45' 11.1"Autre
- SalonSupérieur49' 2.5" x 29' 6.3"Autre
- Chambre à coucherSupérieur36' 10.7" x 32' 9.7"Autre
- Penderie (Walk-in)Supérieur19' 8.2" x 13' 1.4"Autre
- Salle de bainsSupérieur0' x 0'Autre
- PatioSupérieur29' 6.3" x 75' 5.5"Autre
Agents de cette inscription
Demandez plus d’infos
Demandez plus d’infos
Emplacement
628 Cove Cres, North Saanich, British Columbia, V8L 5V8 Canada
Autour de cette propriété
En savoir plus au sujet du quartier et des commodités autour de cette résidence.
Demander de l’information sur le quartier
En savoir plus au sujet du quartier et des commodités autour de cette résidence
Demander maintenantCalculatrice de versements hypothécaires
- $
- %$
- %
- Capital et intérêts 0
- Impôt foncier 0
- Frais de copropriété 0

