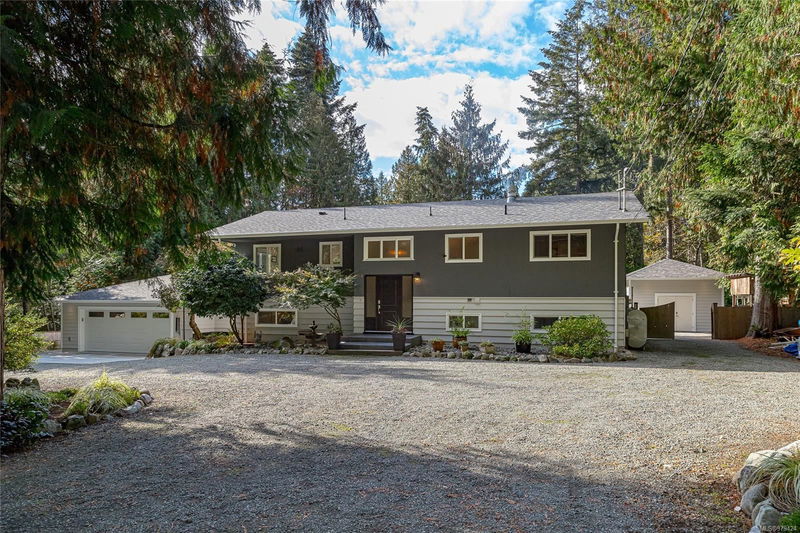Caractéristiques principales
- MLS® #: 979424
- ID de propriété: SIRC2147218
- Type de propriété: Résidentiel, Maison unifamiliale détachée
- Aire habitable: 2 606 pi.ca.
- Grandeur du terrain: 0,50 ac
- Construit en: 1977
- Chambre(s) à coucher: 2+2
- Salle(s) de bain: 2
- Stationnement(s): 7
- Inscrit par:
- Royal LePage Coast Capital - Sidney
Description de la propriété
Simply the best of Deep Cove living located just a stones throw from Deep Cove Elementary, Deep Cove store & literally steps from the warm swimmable beaches this side of the Peninsula is well known for. This dead end street offers everything you could ask for in a family-friendly neighbourhood. ½ AC of privacy, manicured property & just over 2600+ sqft of warm & inviting living. As you enter the foyer you sense a welcoming feeling with its open floorplan perfect for indoor or outdoor entertaining. This one ticks all the boxes with a custom kitchen w/extras just some of which include granite counters & island built ins & plenty of windows all connecting to a covered outdoor deck w/huge open deck area overlooking nature & gardens. Everything is done here, new septic system; roof; vinyl windows a triple car garage+ detached heated workshop all that + plenty of off street parking this one is well designed for the family & hobbyist. A peaceful setting just mins from the YYJ & BC Ferries.
Pièces
- TypeNiveauDimensionsPlancher
- EntréePrincipal13' 1.4" x 26' 2.9"Autre
- CuisinePrincipal32' 9.7" x 62' 4"Autre
- Salle à mangerPrincipal42' 7.8" x 42' 7.8"Autre
- SalonPrincipal49' 2.5" x 42' 7.8"Autre
- Chambre à coucher principalePrincipal45' 11.1" x 39' 4.4"Autre
- Chambre à coucherPrincipal32' 9.7" x 39' 4.4"Autre
- Salle de bainsPrincipal0' x 0'Autre
- AutrePrincipal45' 11.1" x 72' 2.1"Autre
- AutrePrincipal45' 11.1" x 62' 4"Autre
- Salle de lavageSupérieur32' 9.7" x 55' 9.2"Autre
- AtelierAutre62' 4" x 49' 2.5"Autre
- Salle familialeSupérieur49' 2.5" x 85' 3.6"Autre
- Chambre à coucherSupérieur49' 2.5" x 39' 4.4"Autre
- Chambre à coucherSupérieur36' 10.7" x 36' 10.7"Autre
- Salle de bainsSupérieur0' x 0'Autre
- AutreSupérieur49' 2.5" x 65' 7.4"Autre
- AutreSupérieur78' 8.8" x 82' 2.5"Autre
- PatioSupérieur45' 11.1" x 150' 11"Autre
Agents de cette inscription
Demandez plus d’infos
Demandez plus d’infos
Emplacement
11024 Baxendale Rd, North Saanich, British Columbia, V8L 5M4 Canada
Autour de cette propriété
En savoir plus au sujet du quartier et des commodités autour de cette résidence.
Demander de l’information sur le quartier
En savoir plus au sujet du quartier et des commodités autour de cette résidence
Demander maintenantCalculatrice de versements hypothécaires
- $
- %$
- %
- Capital et intérêts 0
- Impôt foncier 0
- Frais de copropriété 0

