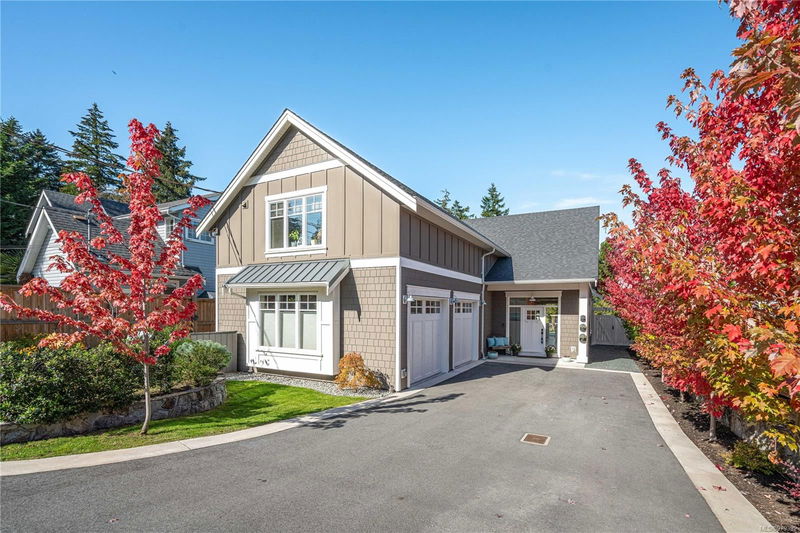Caractéristiques principales
- MLS® #: 979392
- ID de propriété: SIRC2142980
- Type de propriété: Résidentiel, Maison unifamiliale détachée
- Aire habitable: 2 681 pi.ca.
- Grandeur du terrain: 0,32 ac
- Construit en: 2019
- Chambre(s) à coucher: 4
- Salle(s) de bain: 4
- Stationnement(s): 8
- Inscrit par:
- RE/MAX Generation - The Neal Estate Group
Description de la propriété
Welcome to 648 Birch Rd, an exquisite executive family home with a legal suite, perfect for extended family or rental income. This custom-built 2019 residence sits on a sunny 0.3-acre lot in highly sought-after Deep Cove. The modern layout features a grand great room with vaulted ceilings, a stylish kitchen with a spacious island, and sliding glass doors opening to a cedar deck overlooking the fenced backyard. The main-level primary suite offers a 4-piece ensuite, walk-in closet, and direct access to a six-person hot tub. Upstairs, two additional bedrooms feature walk-in closets and a shared 5-piece bathroom. The legal one-bedroom suite, with its own parking, laundry, storage and private entrance, is above a double garage which is pre-wired for EV. Outdoor spaces include a studio, gazebo with fire pit, and lush landscaping with fruit trees, perfect for entertaining. Call The Neal Estate Group now to book your private viewing!
Pièces
- TypeNiveauDimensionsPlancher
- AutrePrincipal68' 10.7" x 75' 5.5"Autre
- AutrePrincipal45' 11.1" x 45' 11.1"Autre
- EntréePrincipal26' 2.9" x 42' 7.8"Autre
- AutrePrincipal45' 11.1" x 114' 9.9"Autre
- Salle à mangerPrincipal26' 2.9" x 32' 9.7"Autre
- SalonPrincipal45' 11.1" x 65' 7.4"Autre
- CuisinePrincipal32' 9.7" x 45' 11.1"Autre
- Salle de bainsPrincipal16' 4.8" x 16' 4.8"Autre
- Salle de lavagePrincipal29' 6.3" x 36' 10.7"Autre
- Chambre à coucher principalePrincipal39' 4.4" x 45' 11.1"Autre
- EnsuitePrincipal16' 4.8" x 39' 4.4"Autre
- Penderie (Walk-in)Principal16' 4.8" x 22' 11.5"Autre
- Chambre à coucher2ième étage32' 9.7" x 42' 7.8"Autre
- Salle de bains2ième étage26' 2.9" x 32' 9.7"Autre
- Penderie (Walk-in)2ième étage29' 6.3" x 39' 4.4"Autre
- Chambre à coucher2ième étage32' 9.7" x 42' 7.8"Autre
- EntréePrincipal22' 11.5" x 29' 6.3"Autre
- Salon2ième étage32' 9.7" x 45' 11.1"Autre
- Cuisine2ième étage29' 6.3" x 36' 10.7"Autre
- Chambre à coucher2ième étage32' 9.7" x 39' 4.4"Autre
- Salle de bains2ième étage16' 4.8" x 32' 9.7"Autre
- AtelierAutre32' 9.7" x 36' 10.7"Autre
- Rangement2ième étage9' 10.1" x 124' 8"Autre
- AutreAutre9' 10.1" x 39' 4.4"Autre
- AutreAutre19' 8.2" x 19' 8.2"Autre
- AutreAutre26' 2.9" x 32' 9.7"Autre
- AutreAutre26' 2.9" x 32' 9.7"Autre
Agents de cette inscription
Demandez plus d’infos
Demandez plus d’infos
Emplacement
648 Birch Rd, North Saanich, British Columbia, V8L 5S2 Canada
Autour de cette propriété
En savoir plus au sujet du quartier et des commodités autour de cette résidence.
Demander de l’information sur le quartier
En savoir plus au sujet du quartier et des commodités autour de cette résidence
Demander maintenantCalculatrice de versements hypothécaires
- $
- %$
- %
- Capital et intérêts 0
- Impôt foncier 0
- Frais de copropriété 0

