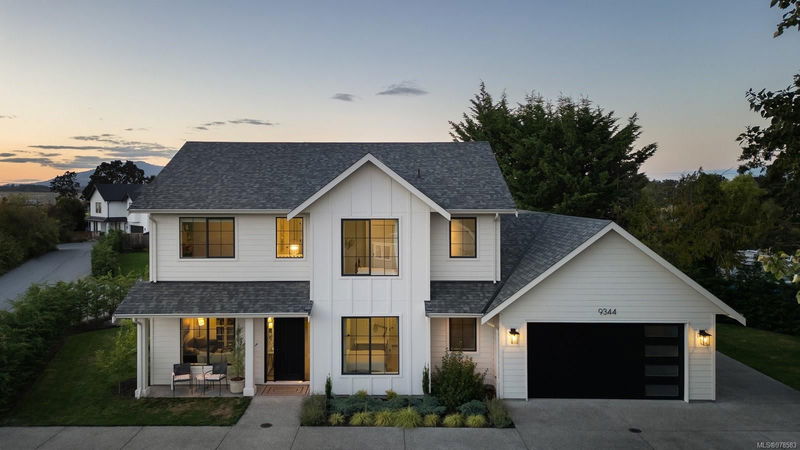Caractéristiques principales
- MLS® #: 978583
- ID de propriété: SIRC2130945
- Type de propriété: Résidentiel, Maison unifamiliale détachée
- Aire habitable: 2 790 pi.ca.
- Grandeur du terrain: 0,25 ac
- Construit en: 2021
- Chambre(s) à coucher: 6
- Salle(s) de bain: 5
- Stationnement(s): 4
- Inscrit par:
- Macdonald Realty Ltd. (Sid)
Description de la propriété
Stunning 6 bed/5 bath + den transitional style home with quality finishes throughout. This well-designed home features a timeless aesthetic w/ modern accents that make you feel at home from the moment you enter. Highlights include a functional floor plan w/ an open concept living area, a gorgeous kitchen w/ shaker cabinetry, quartz counters w/ large island, & beautiful appliances, 4 beds on the upper including a spacious primary w/ walk-in closet & lux ensuite, & 2 beds on the lower including a self-contained 1-bed suite! Step outside to an easy-care yard w/ elegant landscaping & private patio that’s perfect for entertaining. Other highlights include a gas fireplace, heat pump w/ A/C, & 2-car garage. Situated on a flat & sunny lot within walking distance to the Roost Farm Bakery, easy access to the airport bike & walk trail, & a short drive to Sidney. This is an excellent opportunity to enjoy the comforts of a newly constructed home in a highly sought-after community.
Pièces
- TypeNiveauDimensionsPlancher
- SalonPrincipal55' 9.2" x 49' 2.5"Autre
- Salle à mangerPrincipal39' 4.4" x 29' 6.3"Autre
- CuisinePrincipal45' 11.1" x 42' 7.8"Autre
- Bureau à domicilePrincipal39' 4.4" x 36' 10.7"Autre
- Chambre à coucherPrincipal39' 4.4" x 36' 10.7"Autre
- Salle de bainsPrincipal0' x 0'Autre
- EnsuitePrincipal65' 7.4" x 59' 6.6"Autre
- AutrePrincipal65' 7.4" x 65' 7.4"Autre
- Chambre à coucher principale2ième étage45' 11.1" x 52' 5.9"Autre
- Penderie (Walk-in)2ième étage22' 11.5" x 16' 4.8"Autre
- Ensuite2ième étage0' x 0'Autre
- Chambre à coucher2ième étage36' 10.7" x 36' 10.7"Autre
- Chambre à coucher2ième étage36' 10.7" x 36' 10.7"Autre
- Chambre à coucher2ième étage32' 9.7" x 36' 10.7"Autre
- Salle de bains2ième étage19' 8.2" x 16' 4.8"Autre
- Salle de lavage2ième étage22' 11.5" x 29' 6.3"Autre
- SalonPrincipal42' 7.8" x 29' 6.3"Autre
- CuisinePrincipal16' 4.8" x 32' 9.7"Autre
- Salle de bainsPrincipal0' x 0'Autre
- EntréePrincipal29' 6.3" x 19' 8.2"Autre
- Chambre à coucherPrincipal32' 9.7" x 32' 9.7"Autre
- VestibulePrincipal22' 11.5" x 19' 8.2"Autre
- PatioPrincipal49' 2.5" x 59' 6.6"Autre
Agents de cette inscription
Demandez plus d’infos
Demandez plus d’infos
Emplacement
9344 East Saanich Rd, North Saanich, British Columbia, V8L 1H9 Canada
Autour de cette propriété
En savoir plus au sujet du quartier et des commodités autour de cette résidence.
Demander de l’information sur le quartier
En savoir plus au sujet du quartier et des commodités autour de cette résidence
Demander maintenantCalculatrice de versements hypothécaires
- $
- %$
- %
- Capital et intérêts 0
- Impôt foncier 0
- Frais de copropriété 0

