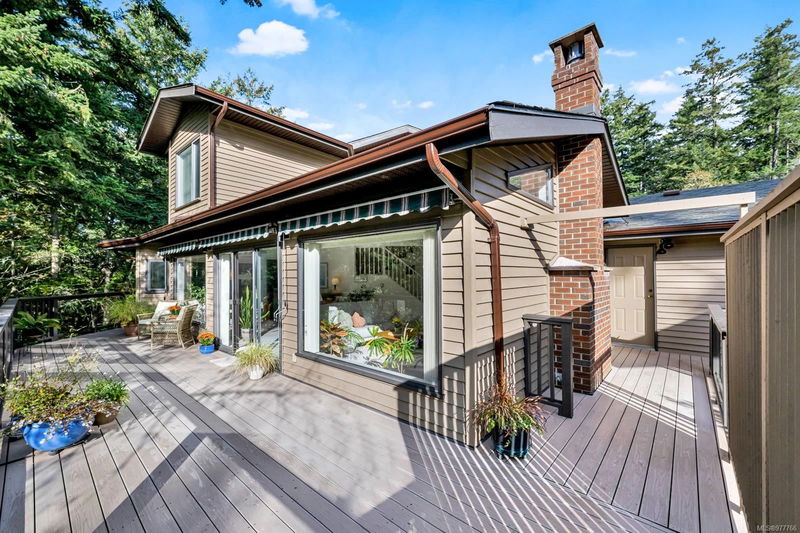Caractéristiques principales
- MLS® #: 977766
- ID de propriété: SIRC2117142
- Type de propriété: Résidentiel, Condo
- Aire habitable: 2 174 pi.ca.
- Grandeur du terrain: 0,08 ac
- Construit en: 1990
- Chambre(s) à coucher: 3
- Salle(s) de bain: 3
- Stationnement(s): 2
- Inscrit par:
- RE/MAX Camosun
Description de la propriété
Experience the best of West Coast living in this beautiful townhome located in the desirable Eagle Ridge Estates! This bright & spacious home offers an open floor plan with stunning woodland views! The living & dining areas feature vaulted ceilings a cozy gas fireplace and patio doors that open to a large deck. The walk-through kitchen flows into a versatile family/sunroom, providing the ideal space for casual living. The main-floor primary bedroom comes with mirrored closet doors and a private 3-piece ensuite. An adjoining office space makes it convenient to work from home. The tiled entrance and powder room on the main floor add a touch of elegance to the space. Upstairs, you'll find two additional bedrooms and a 4-piece bathroom, offering privacy and comfort for family or guests. Plus, the unfinished basement provides ample storage! This townhome embodies West Coast charm and offers endless possibilities!
Pièces
- TypeNiveauDimensionsPlancher
- EntréePrincipal6' 6.9" x 12' 3.9"Autre
- Salle à mangerPrincipal8' 9.6" x 9' 3"Autre
- SalonPrincipal17' 6.9" x 19' 11"Autre
- CuisinePrincipal10' x 16' 9"Autre
- AutrePrincipal2' 11" x 11' 9.9"Autre
- Chambre à coucher principalePrincipal12' 6.9" x 15' 3.9"Autre
- Bureau à domicilePrincipal7' 9" x 10' 3.9"Autre
- EnsuitePrincipal0' x 0'Autre
- Salle de bainsPrincipal0' x 0'Autre
- Autre2ième étage3' 6" x 6' 9.6"Autre
- Salle de bains2ième étage0' x 0'Autre
- Chambre à coucher2ième étage8' 11" x 12' 9.9"Autre
- Salon2ième étage7' 5" x 7' 11"Autre
- Chambre à coucher2ième étage13' 2" x 8' 9.9"Autre
- AtelierSupérieur8' 5" x 29' 2"Autre
- ServiceSupérieur15' 9" x 27' 9.6"Autre
- PatioSupérieur8' x 33' 5"Autre
- VérandaPrincipal13' 9.9" x 7' 9"Autre
- AutrePrincipal22' 11" x 21' 9.6"Autre
- AutrePrincipal18' 9.6" x 5' 6"Autre
- AutrePrincipal8' 11" x 40' 2"Autre
- AutrePrincipal3' 6.9" x 18' 11"Autre
- AutrePrincipal8' 6.9" x 12' 3"Autre
Agents de cette inscription
Demandez plus d’infos
Demandez plus d’infos
Emplacement
1255 Wain Rd #65, North Saanich, British Columbia, V8L 4R4 Canada
Autour de cette propriété
En savoir plus au sujet du quartier et des commodités autour de cette résidence.
Demander de l’information sur le quartier
En savoir plus au sujet du quartier et des commodités autour de cette résidence
Demander maintenantCalculatrice de versements hypothécaires
- $
- %$
- %
- Capital et intérêts 0
- Impôt foncier 0
- Frais de copropriété 0

