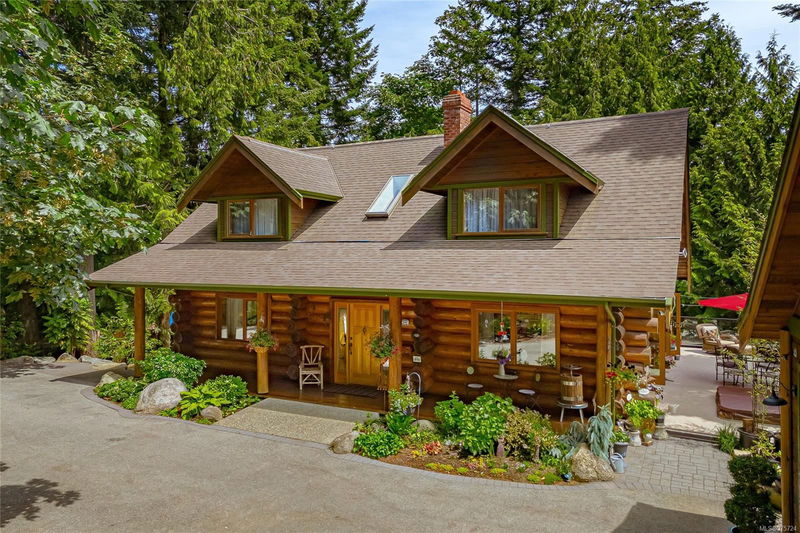Caractéristiques principales
- MLS® #: 975724
- ID de propriété: SIRC2077891
- Type de propriété: Résidentiel, Maison unifamiliale détachée
- Aire habitable: 3 453 pi.ca.
- Grandeur du terrain: 0,57 ac
- Construit en: 1997
- Chambre(s) à coucher: 2+2
- Salle(s) de bain: 4
- Stationnement(s): 5
- Inscrit par:
- Coldwell Banker Oceanside Real Estate
Description de la propriété
This stunning log home, custom built by renowned builder Pat Lintamanis, is the perfect blend of rustic charm and modern amenities. Over 3550 sq ft, 4 spacious bedrooms, a primary on the main as well as upper floor with a beautiful ensuite. The river rock fireplace is the focal point of the living room, providing a warm and inviting ambiance, the kitchen has been completely re-modelled and has top of the line appliances and eating bar. Expansive patio doors that open all way to enjoy the sun-drenched wrap around decks and admire the natural beauty of the property. Downstairs is a 2 bedroom, 5 Star, Air B&B with own entrance and patio area. The separate, detached shop provides additional storage and workshop. Don't miss the chance to own this beautiful log house and create lasting memories in this peaceful and serene setting. Situated on .52 acres, and not in Dean Park so bring your boat or RV. The perfect location to all schools, Panorama Rec. and bus routes.! Wheelchair assessable
Pièces
- TypeNiveauDimensionsPlancher
- SalonPrincipal19' 3" x 15' 9.9"Autre
- EntréePrincipal9' 3" x 10' 6"Autre
- CuisinePrincipal12' 11" x 17' 6"Autre
- Chambre à coucher principalePrincipal4' 11" x 11' 9.6"Autre
- Ensuite2ième étage0' x 0'Autre
- EnsuitePrincipal0' x 0'Autre
- Chambre à coucher principale2ième étage19' 9.6" x 11'Autre
- Salle familiale2ième étage29' x 17' 9.6"Autre
- Chambre à coucherSupérieur12' 5" x 13' 11"Autre
- Chambre à coucherSupérieur9' 2" x 13' 11"Autre
- SalonSupérieur21' 3" x 13' 9.6"Autre
- CuisineSupérieur12' 9.6" x 13' 9.6"Autre
- Salle de bainsSupérieur0' x 0'Autre
- Pièce de loisirsSupérieur5' 9.9" x 13' 11"Autre
- RangementPrincipal7' 5" x 15' 3.9"Autre
- AutrePrincipal20' 11" x 19'Autre
- AutrePrincipal33' 11" x 13' 9.9"Autre
- PatioPrincipal10' x 10' 5"Autre
- AutrePrincipal14' 8" x 6' 9.9"Autre
- VérandaPrincipal5' 6.9" x 40' 9.6"Autre
- PatioSupérieur22' 2" x 12' 2"Autre
- Salle de bains2ième étage0' x 0'Autre
- PatioSupérieur8' 9.6" x 37' 6.9"Autre
Agents de cette inscription
Demandez plus d’infos
Demandez plus d’infos
Emplacement
8701 Griggs Terr, North Saanich, British Columbia, V8L 3Z2 Canada
Autour de cette propriété
En savoir plus au sujet du quartier et des commodités autour de cette résidence.
Demander de l’information sur le quartier
En savoir plus au sujet du quartier et des commodités autour de cette résidence
Demander maintenantCalculatrice de versements hypothécaires
- $
- %$
- %
- Capital et intérêts 0
- Impôt foncier 0
- Frais de copropriété 0

