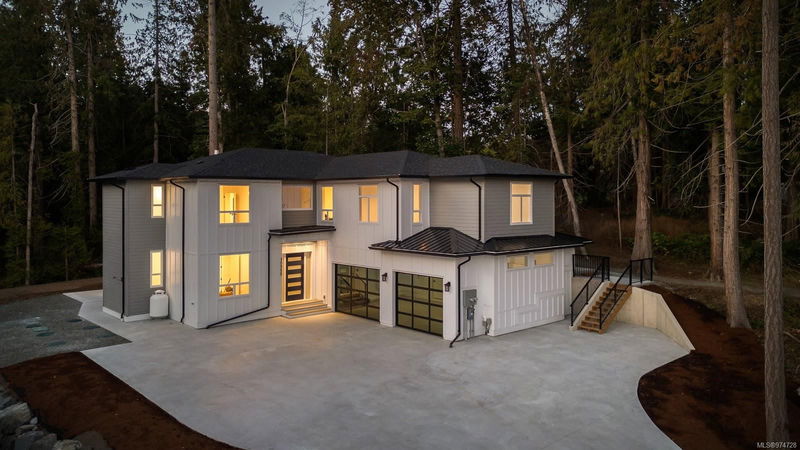Caractéristiques principales
- MLS® #: 974728
- ID de propriété: SIRC2077822
- Type de propriété: Résidentiel, Maison unifamiliale détachée
- Aire habitable: 3 904 pi.ca.
- Grandeur du terrain: 0,56 ac
- Construit en: 2024
- Chambre(s) à coucher: 5
- Salle(s) de bain: 6
- Stationnement(s): 5
- Inscrit par:
- Macdonald Realty Ltd. (Sid)
Description de la propriété
Brand New and Ready To Be Yours! Located in one of North Saanich’s most sought-after areas sits a stunning 5-Bed, 6-Bath, 3904-sq.ft. home. Custom-built, with soaring ceilings, expansive windows, and featured wainscotting, the home perfectly balances its elegance with the natural beauty that surrounds it. A gourmet kitchen, with integrated Fisher & Paykel appliances, an oversized island, and walk-in pantry, seamlessly connects to the dining and living areas, where 20-ft vaulted ceilings define the space, offering a grand feeling throughout. Thoughtfully designed, the home features a spacious great room, main-floor office, and a combined mudroom and laundry space off the garage. 4 bedrooms are on the second floor, including a lux primary suite, with a walk-in closet and spa-inspired ensuite, as well as a rec room and self-contained, 1-Bed/1-Bath suite. Located in the heart of North Saanich, close to beaches, parks, and trails, and just minutes from local schools, markets, and shops.
Pièces
- TypeNiveauDimensionsPlancher
- Salle de bainsPrincipal0' x 0'Autre
- SalonPrincipal65' 7.4" x 55' 9.2"Autre
- Bureau à domicilePrincipal29' 6.3" x 32' 9.7"Autre
- EntréePrincipal26' 2.9" x 26' 2.9"Autre
- Salle de bainsPrincipal0' x 0'Autre
- CuisinePrincipal42' 7.8" x 55' 9.2"Autre
- Chambre à coucherPrincipal45' 11.1" x 39' 4.4"Autre
- Salle à mangerPrincipal29' 6.3" x 55' 9.2"Autre
- Salle de lavagePrincipal22' 11.5" x 29' 6.3"Autre
- AutrePrincipal19' 8.2" x 22' 11.5"Autre
- AutrePrincipal101' 8.4" x 85' 3.6"Autre
- AutrePrincipal36' 10.7" x 26' 2.9"Autre
- Salle de bains2ième étage0' x 0'Autre
- Chambre à coucher principale2ième étage49' 2.5" x 59' 6.6"Autre
- Penderie (Walk-in)2ième étage45' 11.1" x 32' 9.7"Autre
- Salle de loisirs2ième étage45' 11.1" x 52' 5.9"Autre
- Penderie (Walk-in)2ième étage16' 4.8" x 16' 4.8"Autre
- Salle de bains2ième étage0' x 0'Autre
- Chambre à coucher2ième étage39' 4.4" x 36' 10.7"Autre
- Chambre à coucher2ième étage36' 10.7" x 39' 4.4"Autre
- Penderie (Walk-in)2ième étage16' 4.8" x 16' 4.8"Autre
- Salle de bains2ième étage0' x 0'Autre
- Salle de bains2ième étage0' x 0'Autre
- Salon2ième étage42' 7.8" x 52' 5.9"Autre
- Cuisine2ième étage39' 4.4" x 29' 6.3"Autre
- Chambre à coucher2ième étage32' 9.7" x 49' 2.5"Autre
Agents de cette inscription
Demandez plus d’infos
Demandez plus d’infos
Emplacement
10950 Greenpark Dr, North Saanich, British Columbia, V8L 0C8 Canada
Autour de cette propriété
En savoir plus au sujet du quartier et des commodités autour de cette résidence.
Demander de l’information sur le quartier
En savoir plus au sujet du quartier et des commodités autour de cette résidence
Demander maintenantCalculatrice de versements hypothécaires
- $
- %$
- %
- Capital et intérêts 0
- Impôt foncier 0
- Frais de copropriété 0

