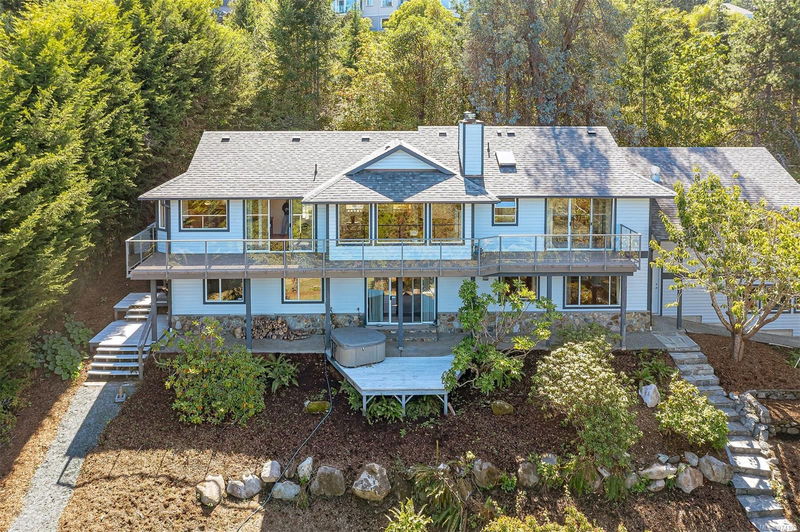Caractéristiques principales
- MLS® #: 974109
- ID de propriété: SIRC2064974
- Type de propriété: Résidentiel, Maison unifamiliale détachée
- Aire habitable: 3 783 pi.ca.
- Grandeur du terrain: 1 ac
- Construit en: 1989
- Chambre(s) à coucher: 2+2
- Salle(s) de bain: 5
- Stationnement(s): 4
- Inscrit par:
- Royal LePage Coast Capital - Sidney
Description de la propriété
This large 2 level family home with windows end to end that spill natural light onto the hardwood floors, a beautifully updated kitchen along with a new ~150 ft deck that offers spectacular views of Satellite Channel to Salt Spring Island. All this is ready for you to soak up the sunsets or enjoy stargazing with a glass of wine. Home situated on the high side of Lands End Road boasts an acre of privacy along with a stunning vista. This bright sun soaked home has 2 additional suites: a perfect set-up for multigenerational family living with privacy, or a one family home along with 2 AirBnB’s. All this plus a purpose-built 670 Sq Ft home office for remote work, including ocean views & finely crafted built-ins, 2 Pc Bath & separate entrance. Ample additional parking area or RV pad. Stunning slate stairs to the home entrance also lead to large patio off the back area, perfect for garden beds or your family BBQ evenings & entertaining. Get ready to prepare to pick your moving dates!
Pièces
- TypeNiveauDimensionsPlancher
- EntréePrincipal29' 6.3" x 19' 8.2"Autre
- SalonPrincipal59' 6.6" x 55' 9.2"Autre
- Coin repasPrincipal22' 11.5" x 39' 4.4"Autre
- Salle à mangerPrincipal36' 10.7" x 32' 9.7"Autre
- CuisinePrincipal45' 11.1" x 42' 7.8"Autre
- Salle de bainsPrincipal0' x 0'Autre
- Solarium/VerrièrePrincipal29' 6.3" x 49' 2.5"Autre
- Chambre à coucher principalePrincipal39' 4.4" x 42' 7.8"Autre
- Bureau à domicilePrincipal45' 11.1" x 62' 4"Autre
- Salle de bainsPrincipal0' x 0'Autre
- BoudoirPrincipal29' 6.3" x 39' 4.4"Autre
- Salle de bainsPrincipal0' x 0'Autre
- RangementPrincipal42' 7.8" x 29' 6.3"Autre
- Salle familialeSupérieur42' 7.8" x 52' 5.9"Autre
- CuisineSupérieur45' 11.1" x 29' 6.3"Autre
- Chambre à coucherSupérieur45' 11.1" x 42' 7.8"Autre
- Salle de bainsSupérieur0' x 0'Autre
- RangementSupérieur49' 2.5" x 26' 2.9"Autre
- SalonSupérieur39' 4.4" x 26' 2.9"Autre
- Salle de bainsSupérieur0' x 0'Autre
- CuisineSupérieur42' 7.8" x 22' 11.5"Autre
- AutreSupérieur16' 4.8" x 206' 8.3"Autre
- RangementSupérieur62' 4" x 13' 1.4"Autre
- AutreSupérieur75' 5.5" x 75' 5.5"Autre
- BalconPrincipal26' 2.9" x 209' 11.6"Autre
- AutreSupérieur32' 9.7" x 68' 10.7"Autre
- Chambre à coucherPrincipal36' 10.7" x 36' 10.7"Autre
- PatioPrincipal108' 3.2" x 167' 3.8"Autre
- Chambre à coucherSupérieur32' 9.7" x 26' 2.9"Autre
Agents de cette inscription
Demandez plus d’infos
Demandez plus d’infos
Emplacement
1319 Lands End Rd, North Saanich, British Columbia, V8L 5K1 Canada
Autour de cette propriété
En savoir plus au sujet du quartier et des commodités autour de cette résidence.
Demander de l’information sur le quartier
En savoir plus au sujet du quartier et des commodités autour de cette résidence
Demander maintenantCalculatrice de versements hypothécaires
- $
- %$
- %
- Capital et intérêts 0
- Impôt foncier 0
- Frais de copropriété 0

