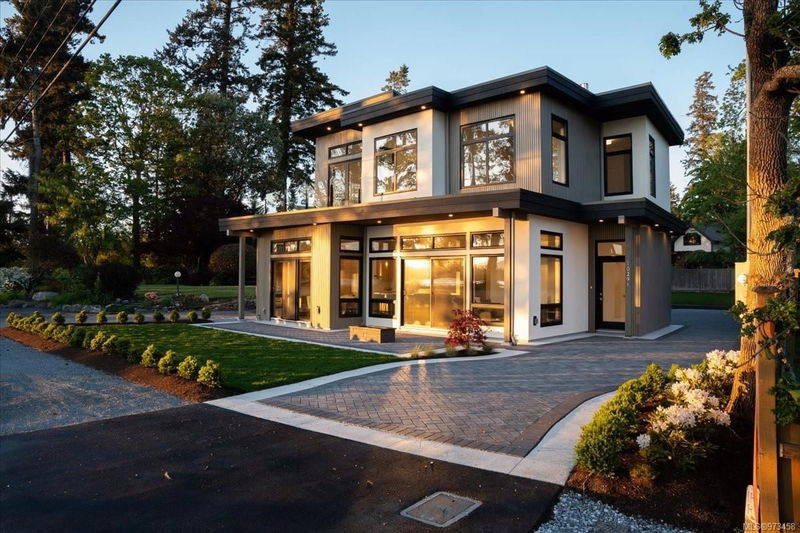Caractéristiques principales
- MLS® #: 973458
- ID de propriété: SIRC2031703
- Type de propriété: Résidentiel, Maison unifamiliale détachée
- Aire habitable: 2 113 pi.ca.
- Grandeur du terrain: 0,15 ac
- Construit en: 2024
- Chambre(s) à coucher: 3
- Salle(s) de bain: 3
- Stationnement(s): 2
- Inscrit par:
- RE/MAX Camosun
Description de la propriété
3x CARE Award Winning Home! Experience breathtaking sunsets of Patricia Bay in this panoramic oceanview home. Nestled in picturesque North Saanich, this stunning new house has a host of exceptional features that elevate the standard of coastal living. Inside, beautifully detailed oak fluted wall & ceiling panels, hardwood floors and 10’ ceilings. The kitchen is elegantly designed with high-end Fisher and Paykel appliances, full height quartz backsplash and pantry. Main floor includes office, powder room, gas fireplace and living room w/ walkout patio. Elevator has been seamlessly integrated into the home's design. Upstairs you will find 3 bedrooms and laundry room. Primary bedroom features large walk-in closet, spa inspired ensuite bathroom, high ceiling and private deck. Flat and level easy maintenance lot. Interlocking brick driveway leads to spacious two car garage. Minutes to the airport, ferry & all Sidney has to offer.
Pièces
- TypeNiveauDimensionsPlancher
- EntréePrincipal6' 9.9" x 7' 3.9"Autre
- Bureau à domicilePrincipal8' 3.9" x 9' 3.9"Autre
- SalonPrincipal17' 6" x 19'Autre
- Salle à mangerPrincipal10' x 14'Autre
- CuisinePrincipal12' 9.6" x 14'Autre
- AutrePrincipal7' 2" x 5' 5"Autre
- AutrePrincipal2' 9.9" x 4' 3.9"Autre
- VestibulePrincipal5' 9" x 6' 9.6"Autre
- Salle de bainsPrincipal0' x 0'Autre
- PatioPrincipal13' x 32' 5"Autre
- AutrePrincipal20' x 19' 6"Autre
- Chambre à coucher2ième étage9' 8" x 9' 9.9"Autre
- Salle de bains2ième étage0' x 0'Autre
- Chambre à coucher2ième étage11' 8" x 10' 9.6"Autre
- Autre2ième étage2' 9.9" x 4' 3.9"Autre
- Salle de lavage2ième étage8' 8" x 6' 3.9"Autre
- Chambre à coucher principale2ième étage12' 3" x 14' 3"Autre
- Penderie (Walk-in)2ième étage13' 3" x 7' 5"Autre
- Ensuite2ième étage0' x 0'Autre
- Balcon2ième étage9' 2" x 14' 9.6"Autre
Agents de cette inscription
Demandez plus d’infos
Demandez plus d’infos
Emplacement
10291 West Saanich Rd, North Saanich, British Columbia, V8L 5T8 Canada
Autour de cette propriété
En savoir plus au sujet du quartier et des commodités autour de cette résidence.
Demander de l’information sur le quartier
En savoir plus au sujet du quartier et des commodités autour de cette résidence
Demander maintenantCalculatrice de versements hypothécaires
- $
- %$
- %
- Capital et intérêts 0
- Impôt foncier 0
- Frais de copropriété 0

