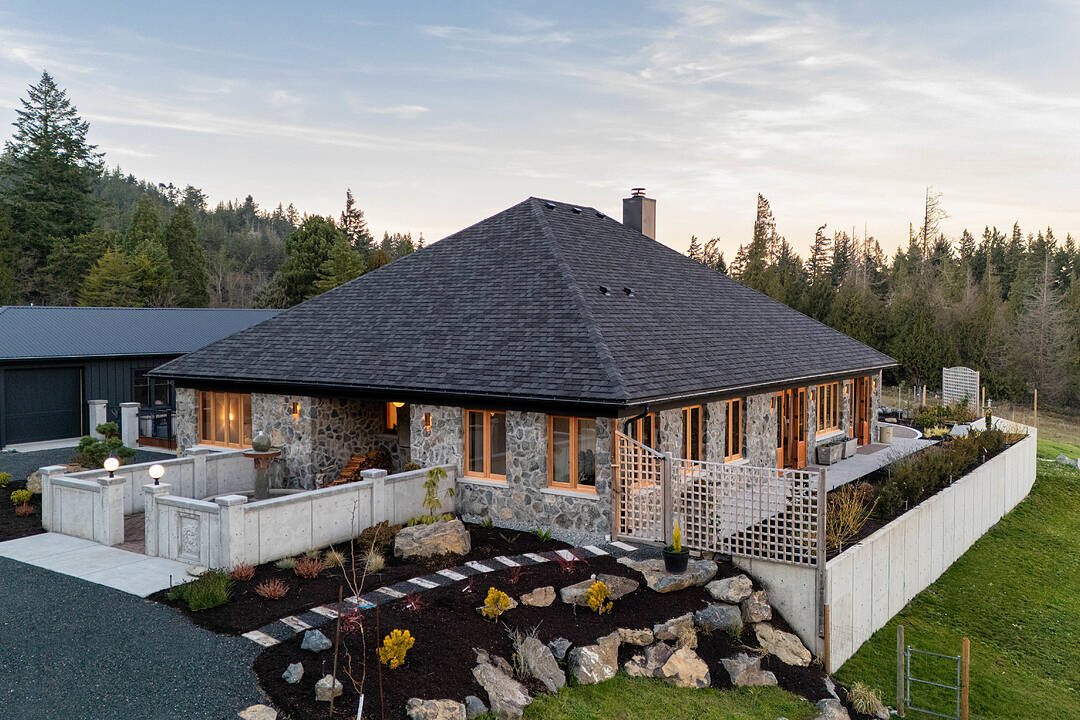Caractéristiques principales
- MLS® #: 1014736
- ID de propriété: SIRC2260376
- Type de propriété: Résidentiel, Maison unifamiliale détachée
- Genre: Sur mesure
- Aire habitable: 5 421 pi.ca.
- Grandeur du terrain: 2,41 ac
- Construit en: 2024
- Chambre(s) à coucher: 3
- Salle(s) de bain: 5
- Stationnement(s): 6
- Inscrit par:
- Glynis MacLeod, Kirsten MacLeod
Description de la propriété
Artistic Treasure:This outstanding 4,000 plus square foot, one-level home is fashioned to withstand the passage of time.The imposing granite exterior with wrought iron embellishment and concrete water feature heralds the quality and distinctiveness of the interior of this French provincial inspired residence.Polished concrete floors, exposed beams, in-laid wood feature floors and reclaimed brick accent walls make it warm and inviting with refreshing originality and artistic flourish rarely seen in new builds.The spacious great room boasts a magnificent bespoke fireplace and multiple custom French doors give access to the patio. A seperate prep area is a feature of the well-laid out kitchen.The primary retreat is gratifying for any discerning buyer.Geo-thermal heating reduces the carbon footprint. A seperate building includes a 1,380 square foot art studio with bathroom, workshop and garage.Nestled in the rolling hillside, the 2.4 acre parcel enjoys views across Haro Strait to the Olympic mountains.
Téléchargements et médias
Caractéristiques
- Aire
- Appareils ménagers en acier inox
- Appareils ménagers haut-de-gamme
- Arrière-cour
- Atelier
- Climatisation
- Cuisine avec coin repas
- Cyclisme
- Espace extérieur
- Foyer
- Garage
- Garde-manger
- Jardins
- Océan / plage
- Patio
- Pêche
- Plaisance
- Planchers chauffants
- Randonnée
- Salle de bain attenante
- Salle de lavage
- Sous-sol – non aménagé
- Stationnement
- Vue sur l’océan
- Vue sur la montagne
Pièces
- TypeNiveauDimensionsPlancher
- SalonPrincipal108' 3.2" x 72' 2.1"Autre
- CuisinePrincipal91' 10.3" x 22' 11.5"Autre
- Bureau à domicilePrincipal36' 10.7" x 39' 4.4"Autre
- EntréePrincipal19' 8.2" x 52' 5.9"Autre
- AutrePrincipal55' 9.2" x 26' 2.9"Autre
- Chambre à coucherPrincipal62' 4" x 39' 4.4"Autre
- Salle de lavagePrincipal32' 9.7" x 26' 2.9"Autre
- Salle à mangerPrincipal52' 5.9" x 32' 9.7"Autre
- Chambre à coucherPrincipal42' 7.8" x 45' 11.1"Autre
- SaunaPrincipal13' 1.4" x 13' 1.4"Autre
- Chambre à coucher principalePrincipal49' 2.5" x 78' 8.8"Autre
- PatioPrincipal85' 3.6" x 85' 3.6"Autre
- PatioPrincipal95' 1.7" x 82' 2.5"Autre
- AutrePrincipal104' 11.8" x 75' 5.5"Autre
- RangementPrincipal19' 8.2" x 49' 2.5"Autre
- RangementPrincipal26' 2.9" x 55' 9.2"Autre
- AtelierPrincipal104' 11.8" x 75' 5.5"Autre
Agents de cette inscription
Contactez-nous pour plus d’informations
Contactez-nous pour plus d’informations
Emplacement
735 Arden Road, Metchosin, British Columbia, V9C 4G2 Canada
Autour de cette propriété
En savoir plus au sujet du quartier et des commodités autour de cette résidence.
Demander de l’information sur le quartier
En savoir plus au sujet du quartier et des commodités autour de cette résidence
Demander maintenantCalculatrice de versements hypothécaires
- $
- %$
- %
- Capital et intérêts 0
- Impôt foncier 0
- Frais de copropriété 0
Commercialisé par
Sotheby’s International Realty Canada
752 Douglas Street
Victoria, Colombie-Britannique, V8W 3M6

