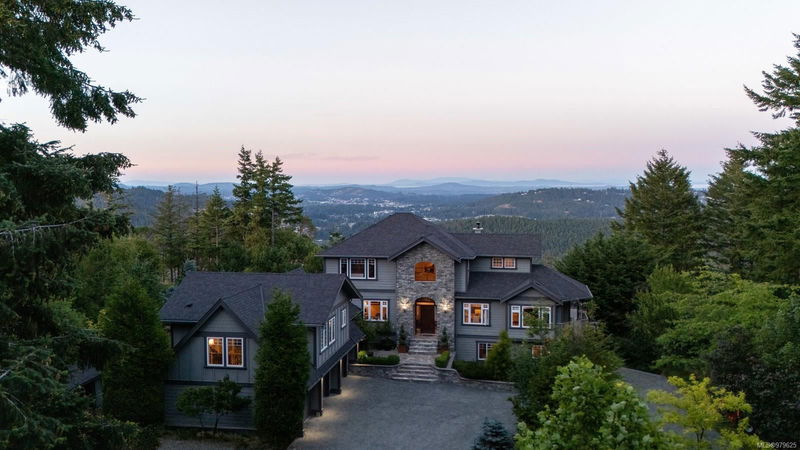Caractéristiques principales
- MLS® #: 979625
- ID de propriété: SIRC2147198
- Type de propriété: Résidentiel, Maison unifamiliale détachée
- Aire habitable: 5 035 pi.ca.
- Grandeur du terrain: 10,06 ac
- Construit en: 2006
- Chambre(s) à coucher: 4+1
- Salle(s) de bain: 5
- Stationnement(s): 9
- Inscrit par:
- The Agency
Description de la propriété
Step into your own Private Oasis! This immaculate custom-built masterpiece spans 5,035 sqft & is set on a stunning 10+ acre property with breathtaking 180-degree view of the Salish Sea, the Olympics, Mount Baker, & downtown Victoria. Unwind while enjoying expansive city and ocean vistas from multiple patios and decks. Inside, gleaming Brazilian Cherry floors lead you through a beautifully designed kitchen that opens to an outdoor garden & entertaining area and a family room with a wood-burning fireplace under soaring 20 ft. vaulted ceilings. The main level also features a grand entrance, formal dining and living rooms, media room/office & more. Upstairs find three spacious bedrooms. The home includes a one-bedroom suite with separate entry above the triple-door garage and a lower area with multi-purpose rooms. Forced air and heat pump complete this incredible home. Abundant wildlife roam the grounds. Don't miss this chance to live in luxury, surrounded by nature and breathtaking views!
Pièces
- TypeNiveauDimensionsPlancher
- Salle familialePrincipal18' 9.9" x 16' 9.6"Autre
- SalonSupérieur19' 3.9" x 11' 6"Autre
- Salle à mangerPrincipal17' 9" x 13' 6"Autre
- CuisinePrincipal12' 9.6" x 13'Autre
- EntréePrincipal10' x 8' 9.9"Autre
- Coin repasPrincipal10' 5" x 11' 6"Autre
- Bureau à domicilePrincipal12' 9.6" x 13' 3"Autre
- AutrePrincipal16' x 31' 3"Autre
- AutrePrincipal20' 6" x 19'Autre
- PatioPrincipal31' 6" x 17' 8"Autre
- Salle de lavageSupérieur13' 2" x 6' 8"Autre
- Salle de bainsPrincipal0' x 0'Autre
- PatioSupérieur14' x 12'Autre
- AutreSupérieur34' 9.9" x 23' 6"Autre
- Chambre à coucher principale2ième étage20' 2" x 17' 9.6"Autre
- Ensuite2ième étage0' x 0'Autre
- Chambre à coucher2ième étage11' 6" x 12' 8"Autre
- Chambre à coucher2ième étage11' x 12'Autre
- Salle de bains2ième étage0' x 0'Autre
- Coin repasSupérieur18' 5" x 8'Autre
- Chambre à coucherSupérieur13' 6" x 10' 3"Autre
- Salle de sportSupérieur17' 9.9" x 15' 5"Autre
- Salle de loisirsSupérieur16' 8" x 13' 6"Autre
- Salle de bainsSupérieur0' x 0'Autre
- AutreAutre12' 9.9" x 6'Autre
- CuisineAutre10' x 9' 5"Autre
- SalonAutre21' 9.6" x 15' 9.6"Autre
- Chambre à coucherAutre12' 5" x 10' 9.6"Autre
- Salle de bainsAutre0' x 0'Autre
Agents de cette inscription
Demandez plus d’infos
Demandez plus d’infos
Emplacement
1590 Neild Rd, Metchosin, British Columbia, V9C 4H4 Canada
Autour de cette propriété
En savoir plus au sujet du quartier et des commodités autour de cette résidence.
Demander de l’information sur le quartier
En savoir plus au sujet du quartier et des commodités autour de cette résidence
Demander maintenantCalculatrice de versements hypothécaires
- $
- %$
- %
- Capital et intérêts 0
- Impôt foncier 0
- Frais de copropriété 0

