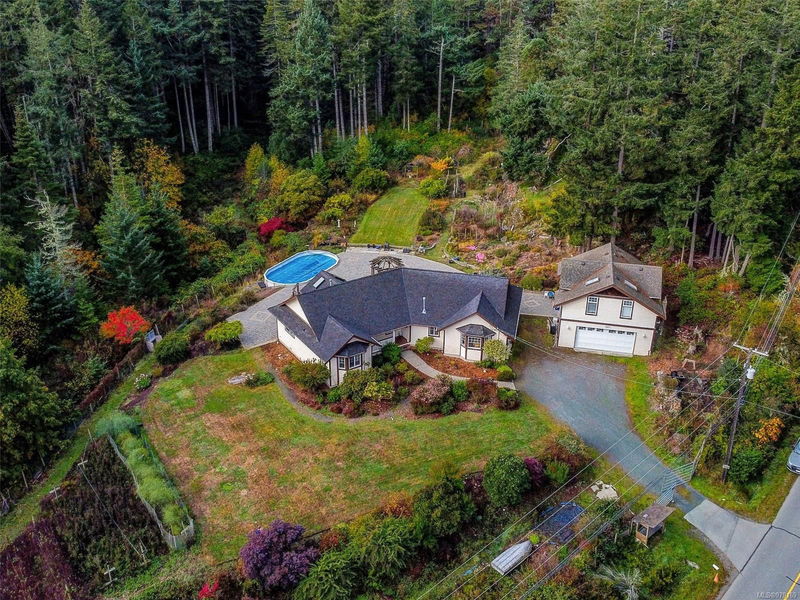Caractéristiques principales
- MLS® #: 979169
- ID de propriété: SIRC2142998
- Type de propriété: Résidentiel, Maison unifamiliale détachée
- Aire habitable: 2 872 pi.ca.
- Grandeur du terrain: 4,96 ac
- Construit en: 2003
- Chambre(s) à coucher: 3
- Salle(s) de bain: 4
- Stationnement(s): 6
- Inscrit par:
- Royal LePage Coast Capital - Chatterton
Description de la propriété
This GORGEOUS 4.96 ACRE PIECE OF PARADISE offers the perfect balance of lushly treed landscape assuring privacy along with ample level, usable land with EXCELLENT SUN EXPOSURE. Well maintained (one owner) 2 bedroom & den RANCHER... PLUS bonus of detached oversized 29x27 double garage w/1 bedroom inlaw accom. (+ oversized garage attached to main home). *BONUS- ON CITY WATER! RV parking/second driveway (see supplements for road access permit/approval). TONS of usable outdoor space! HUGE entertainment sized patio complete w/pool & hot tub; well established (& drenched in sunlight) ornamental & VEGGIE/FRUIT gardens serviced by ample irrigation throughout the property. EASY OCEANFRONT ACCESS via trail across the road that takes you directly to Wiers Beach; 2.4km Pearson College nature loop walking trail at end of road; Galloping Goose access close by too! *Offer must be written subject to Seller obtaining copy of grant of Probate* All SqFt approx from floorplan-lot size from BC Asses*
Pièces
- TypeNiveauDimensionsPlancher
- EntréePrincipal19' 8.2" x 42' 7.8"Autre
- SalonPrincipal45' 11.1" x 55' 9.2"Autre
- Salle à mangerPrincipal39' 4.4" x 75' 5.5"Autre
- CuisinePrincipal42' 7.8" x 52' 5.9"Autre
- Chambre à coucher principalePrincipal52' 5.9" x 52' 5.9"Autre
- Chambre à coucherPrincipal32' 9.7" x 42' 7.8"Autre
- BoudoirPrincipal36' 10.7" x 42' 7.8"Autre
- Salle de bainsPrincipal16' 4.8" x 22' 11.5"Autre
- EnsuitePrincipal32' 9.7" x 36' 10.7"Autre
- EnsuitePrincipal16' 4.8" x 29' 6.3"Autre
- Salle de lavagePrincipal22' 11.5" x 42' 7.8"Autre
- AutreAutre36' 10.7" x 62' 4"Autre
- AutrePrincipal36' 10.7" x 59' 6.6"Autre
- AutreAutre59' 6.6" x 72' 2.1"Autre
- Salle de bainsAutre16' 4.8" x 26' 2.9"Autre
- AutreAutre88' 6.9" x 95' 1.7"Autre
- Penderie (Walk-in)Principal29' 6.3" x 36' 10.7"Autre
- VérandaPrincipal16' 4.8" x 59' 6.6"Autre
- PatioPrincipal42' 7.8" x 52' 5.9"Autre
- Chambre à coucherAutre36' 10.7" x 36' 10.7"Autre
- AutreAutre16' 4.8" x 26' 2.9"Autre
- PatioPrincipal45' 11.1" x 111' 6.5"Autre
Agents de cette inscription
Demandez plus d’infos
Demandez plus d’infos
Emplacement
240 Pearson College Dr, Metchosin, British Columbia, V9C 3Z2 Canada
Autour de cette propriété
En savoir plus au sujet du quartier et des commodités autour de cette résidence.
Demander de l’information sur le quartier
En savoir plus au sujet du quartier et des commodités autour de cette résidence
Demander maintenantCalculatrice de versements hypothécaires
- $
- %$
- %
- Capital et intérêts 0
- Impôt foncier 0
- Frais de copropriété 0

