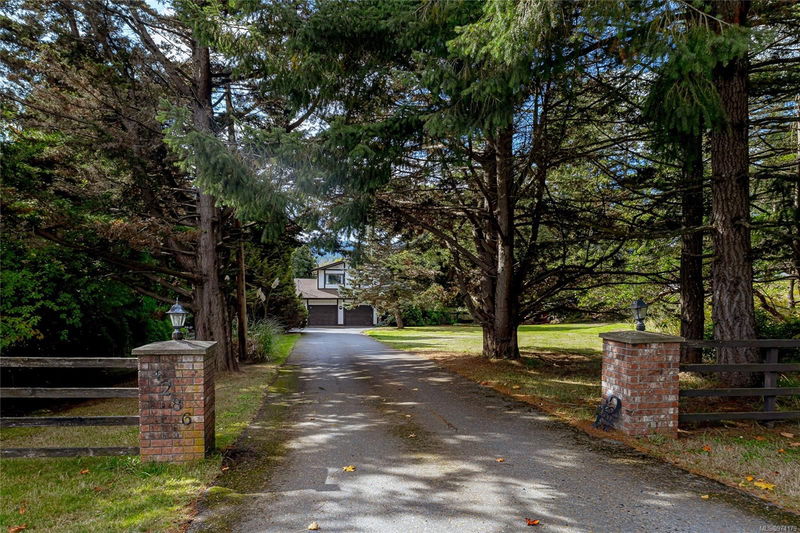Caractéristiques principales
- MLS® #: 974179
- ID de propriété: SIRC2131032
- Type de propriété: Résidentiel, Maison unifamiliale détachée
- Aire habitable: 3 448 pi.ca.
- Grandeur du terrain: 2,02 ac
- Construit en: 1980
- Chambre(s) à coucher: 5+1
- Salle(s) de bain: 3
- Stationnement(s): 2
- Inscrit par:
- Newport Realty Ltd.
Description de la propriété
Country living par excellence. Minutes from the ocean as well as downtown LA and all that offers in brand new as well as West Shore legacy services and amenities. This totally flat two acre family (or hobby farm?) paradise offers so much; large home recently painted inside and with a new west facing deck off primary bedroom, in ground pool in west facing back yard party/bbq area also has a hot tub, massive play/sports areas in rear fields, wired three stall barn in midst of fully fenced rear section of lot that runs parallel to Galloping Goose Regional Trail, four beds on top floor, open concept family room on main leading to large newly painted kitchen as well as formal dining room w fireplace. Sprawling main floor offers large family room, formal dining and LR with fireplace. Downstairs is a happy family's dream set up for games, movie nights and sporting events with theatre/arcade like design. Another bedroom, wood stove, tons of storage and exterior egress. Spacious garage as well.
Pièces
- TypeNiveauDimensionsPlancher
- EntréePrincipal8' x 10'Autre
- AutreSupérieur24' x 16'Autre
- RangementSupérieur26' x 38'Autre
- SalonPrincipal14' x 21'Autre
- Salle à mangerPrincipal13' x 10'Autre
- AutrePrincipal20' x 25'Autre
- CuisinePrincipal12' x 11'Autre
- Chambre à coucher principale2ième étage13' x 14'Autre
- Balcon2ième étage8' x 16'Autre
- Salle de bains2ième étage0' x 0'Autre
- Salle de bainsPrincipal0' x 0'Autre
- Salle à mangerPrincipal11' x 8'Autre
- Chambre à coucherPrincipal10' x 11'Autre
- Salle de lavagePrincipal6' x 12'Autre
- Ensuite2ième étage0' x 0'Autre
- Chambre à coucherSupérieur14' x 18'Autre
- Salle familialePrincipal16' x 25'Autre
- Chambre à coucher2ième étage13' x 10'Autre
- Chambre à coucher2ième étage13' x 10'Autre
- Chambre à coucher2ième étage11' x 11'Autre
- Média / DivertissementSupérieur11' x 26'Autre
Agents de cette inscription
Demandez plus d’infos
Demandez plus d’infos
Emplacement
4286 Happy Valley Rd, Metchosin, British Columbia, V9C 3Y1 Canada
Autour de cette propriété
En savoir plus au sujet du quartier et des commodités autour de cette résidence.
Demander de l’information sur le quartier
En savoir plus au sujet du quartier et des commodités autour de cette résidence
Demander maintenantCalculatrice de versements hypothécaires
- $
- %$
- %
- Capital et intérêts 0
- Impôt foncier 0
- Frais de copropriété 0

