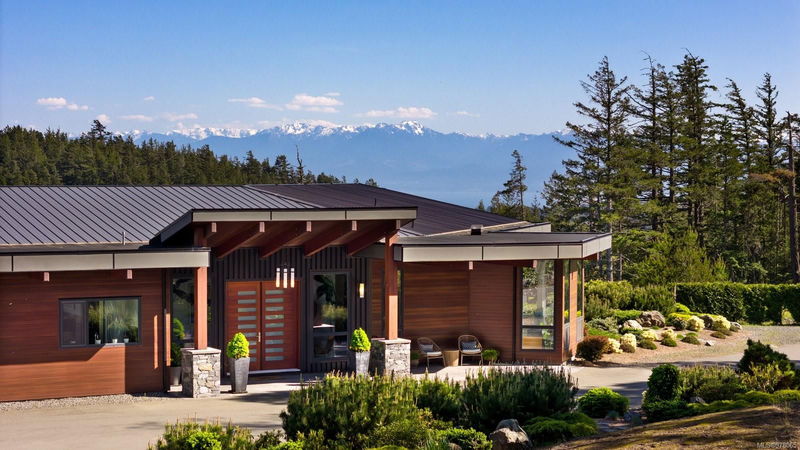Caractéristiques principales
- MLS® #: 978065
- ID de propriété: SIRC2119822
- Type de propriété: Résidentiel, Maison unifamiliale détachée
- Aire habitable: 3 862 pi.ca.
- Grandeur du terrain: 9,90 ac
- Construit en: 2017
- Chambre(s) à coucher: 4
- Salle(s) de bain: 5
- Stationnement(s): 8
- Inscrit par:
- The Agency
Description de la propriété
Meticulously built to an incredibly high quality, 1570 Zanita is a 10-acre estate with absolute privacy, starting with your gated entry, long meandering driveway, and uninterrupted views. Custom built, this rancher offers 3,862 SF of opulent living space with 14’ ceilings in the open concept living and dining room. Like every corner of the property, the kitchen offers an abundant amount of custom storage, high-end appliances, and massive island with neolith countertops. Sliding oversized doors provide access to the covered patio with built-in kitchen. In the primary suite you’re met with an entire wall of floor to ceiling windows with amazing views right from bed. Also impressive is the WI closet and 5-piece ensuite. Every amenity you could need has been included, with 3 additional bedrooms, a WI pantry, family room, and for car enthusiasts 3 oversized garage bays and separate oversized garage. With views of the ocean, and the Sooke foothills, it’s a luxury experience to say the least.
Pièces
- TypeNiveauDimensionsPlancher
- EntréePrincipal22' 11.5" x 68' 10.7"Autre
- SalonPrincipal59' 6.6" x 75' 5.5"Autre
- Salle à mangerPrincipal49' 2.5" x 68' 10.7"Autre
- CuisinePrincipal32' 9.7" x 72' 2.1"Autre
- AutrePrincipal26' 2.9" x 26' 2.9"Autre
- Salle familialePrincipal49' 2.5" x 45' 11.1"Autre
- Salle de lavagePrincipal32' 9.7" x 26' 2.9"Autre
- Chambre à coucherPrincipal49' 2.5" x 39' 4.4"Autre
- AutrePrincipal26' 2.9" x 39' 4.4"Autre
- EnsuitePrincipal0' x 0'Autre
- Chambre à coucherPrincipal62' 4" x 49' 2.5"Autre
- EnsuitePrincipal0' x 0'Autre
- Chambre à coucherPrincipal36' 10.7" x 45' 11.1"Autre
- Salle de bainsPrincipal0' x 0'Autre
- Chambre à coucher principalePrincipal62' 4" x 45' 11.1"Autre
- Penderie (Walk-in)Principal49' 2.5" x 32' 9.7"Autre
- EnsuitePrincipal0' x 0'Autre
- Salle de bainsPrincipal0' x 0'Autre
- AutrePrincipal82' 2.5" x 134' 6.1"Autre
- PatioPrincipal52' 5.9" x 134' 6.1"Autre
- PatioPrincipal52' 5.9" x 59' 6.6"Autre
- AutrePrincipal88' 6.9" x 75' 5.5"Autre
- ServicePrincipal68' 10.7" x 59' 6.6"Autre
- RangementPrincipal32' 9.7" x 26' 2.9"Autre
Agents de cette inscription
Demandez plus d’infos
Demandez plus d’infos
Emplacement
1570 Zanita Hts, Metchosin, British Columbia, V9C 4H4 Canada
Autour de cette propriété
En savoir plus au sujet du quartier et des commodités autour de cette résidence.
Demander de l’information sur le quartier
En savoir plus au sujet du quartier et des commodités autour de cette résidence
Demander maintenantCalculatrice de versements hypothécaires
- $
- %$
- %
- Capital et intérêts 0
- Impôt foncier 0
- Frais de copropriété 0

