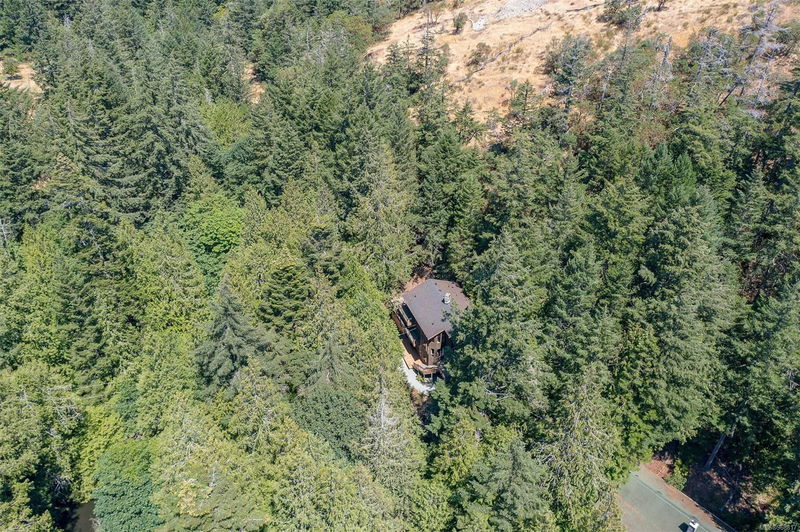Caractéristiques principales
- MLS® #: 968817
- ID de propriété: SIRC2012334
- Type de propriété: Résidentiel, Maison unifamiliale détachée
- Aire habitable: 3 098 pi.ca.
- Grandeur du terrain: 2,73 ac
- Construit en: 1976
- Chambre(s) à coucher: 3+2
- Salle(s) de bain: 4
- Stationnement(s): 3
- Inscrit par:
- Fair Realty
Description de la propriété
Nestled in a serene setting this family home is truly uniqe. You have your own bridge crossing a fish-bearing creek & a deep pond alongside sandy beaches & private trails on both sides. This west coast vibe features wood details throughout & a large fireplace spanning across the entire main floor, along with many windows offering views reminiscent of a big treehouse. You'll enjoy entertaining in your large updated kitchen with adjoining formal dining & living areas, and a huge wrap-around deck. Upstairs offers a large primary bedroom with a walk-in closet & deck, two additional bdrs, a laundry room & an open office. There's a 3 bdr accommodation on the lower floor which can is adjoined by stairs, but can be blocked off and utilized as a mortgage helper. This home includes a brand new addition, electrical upgrades, and a new modern septic system. Heading back outside, you can enjoy your Japanese tea room or soak in your own wood fired cedar hot tub alongside the creek. The list goes on!
Pièces
- TypeNiveauDimensionsPlancher
- Salle à mangerPrincipal45' 11.1" x 36' 10.7"Autre
- Salle familialePrincipal42' 7.8" x 42' 7.8"Autre
- EntréePrincipal19' 8.2" x 16' 4.8"Autre
- SalonPrincipal45' 11.1" x 42' 7.8"Autre
- Salle familialePrincipal32' 9.7" x 19' 8.2"Autre
- CuisinePrincipal49' 2.5" x 39' 4.4"Autre
- AutrePrincipal22' 11.5" x 29' 6.3"Autre
- AutrePrincipal22' 11.5" x 19' 8.2"Autre
- Salle de bainsPrincipal0' x 0'Autre
- Penderie (Walk-in)2ième étage22' 11.5" x 22' 11.5"Autre
- Chambre à coucher principale2ième étage32' 9.7" x 49' 2.5"Autre
- Ensuite2ième étage0' x 0'Autre
- Chambre à coucher2ième étage55' 9.2" x 36' 10.7"Autre
- Penderie (Walk-in)2ième étage16' 4.8" x 19' 8.2"Autre
- Chambre à coucher2ième étage36' 10.7" x 45' 11.1"Autre
- Boudoir2ième étage36' 10.7" x 22' 11.5"Autre
- Salle de lavage2ième étage29' 6.3" x 19' 8.2"Autre
- Salle de bains2ième étage0' x 0'Autre
- Balcon2ième étage16' 4.8" x 13' 1.4"Autre
- EntréeSupérieur16' 4.8" x 22' 11.5"Autre
- SalonSupérieur32' 9.7" x 26' 2.9"Autre
- Chambre à coucherSupérieur36' 10.7" x 45' 11.1"Autre
- CuisineSupérieur36' 10.7" x 26' 2.9"Autre
- AutreSupérieur52' 5.9" x 65' 7.4"Autre
- Chambre à coucherSupérieur42' 7.8" x 32' 9.7"Autre
- Salle de bainsSupérieur0' x 0'Autre
Agents de cette inscription
Demandez plus d’infos
Demandez plus d’infos
Emplacement
1078 Brookview Dr, Metchosin, British Columbia, V9C 3X6 Canada
Autour de cette propriété
En savoir plus au sujet du quartier et des commodités autour de cette résidence.
Demander de l’information sur le quartier
En savoir plus au sujet du quartier et des commodités autour de cette résidence
Demander maintenantCalculatrice de versements hypothécaires
- $
- %$
- %
- Capital et intérêts 0
- Impôt foncier 0
- Frais de copropriété 0

