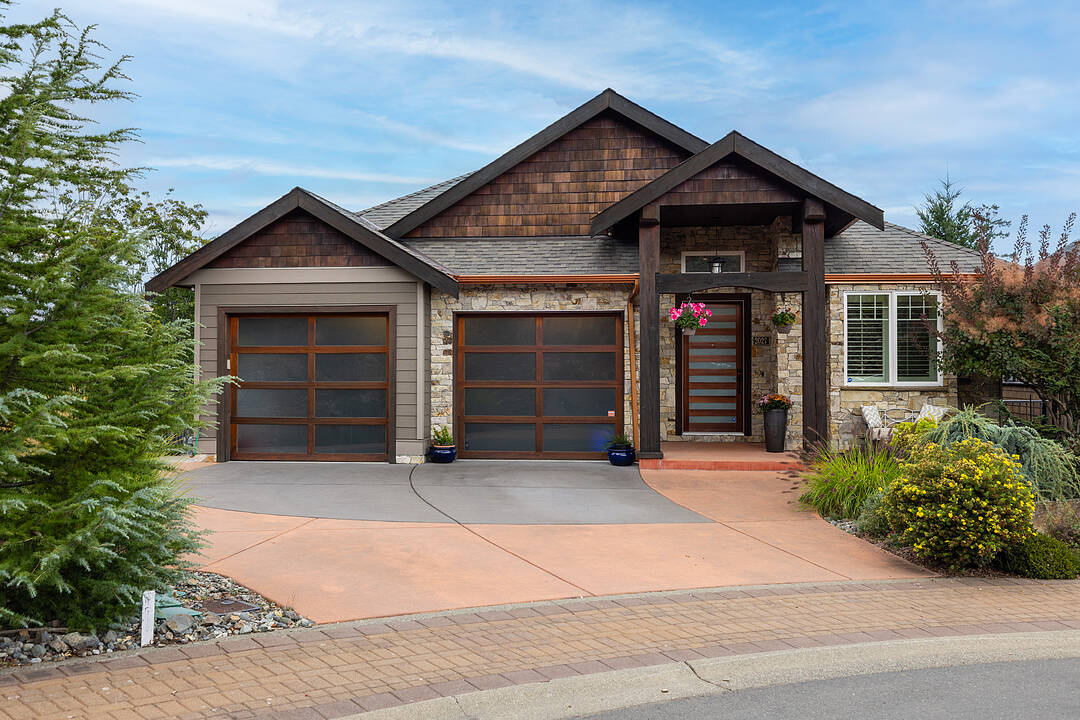Caractéristiques principales
- MLS® #: 1013331
- ID de propriété: SIRC2755850
- Type de propriété: Résidentiel, Maison unifamiliale détachée
- Genre: Cape Cod
- Aire habitable: 3 381 pi.ca.
- Grandeur du terrain: 0,19 ac
- Construit en: 2015
- Chambre(s) à coucher: 3
- Salle(s) de bain: 4
- Stationnement(s): 2
- Inscrit par:
- Brad Maclaren
Description de la propriété
Experience unparalleled craftsmanship in this West Coast contemporary residence on Bear Mountain, ideally positioned at the end of a private cul-de-sac with sweeping views of the Jack Nicklaus–designed 18th fairway and green. Offering 3,381 square feet, three bedrooms plus office and four bathrooms, the home is filled with refined finishes: 12’ ceilings, oak flooring, custom millwork, quartz counters, heated tile, and solid fir accents. The gourmet kitchen opens to a light-filled great room with gas fireplace, while a custom wine cellar sets the stage for elegant entertaining. The primary suite impresses with walk-in and spa-inspired ensuite; a second primary suite, family room, second kitchen, and guest quarters are found on the lower level. Multiple decks and professionally landscaped gardens frame the stunning golf course backdrop. $150,000 renovation completed in the last couple of years. A $60,000 golf membership completes this rare offering designed for those seeking luxury and lifestyle in one of Victoria’s most prestigious communities.
Téléchargements et médias
Caractéristiques
- 2 foyers
- Appareils ménagers en acier inox
- Appareils ménagers haut-de-gamme
- Balcon
- Balcon ouvert
- Cave à vin / grotto
- Communauté de golf
- Cuisine avec coin repas
- Cyclisme
- Espace de rangement
- Espace extérieur
- Garage
- Golf
- Patio
- Pêche
- Penderie
- Plaisance
- Randonnée
- Salle de bain attenante
- Salle de lavage
- Salle de média / théâtre
- Scénique
- Sous-sol – aménagé
- Stationnement
- Suite Autonome
- Véranda
- Vie Communautaire
Pièces
- TypeNiveauDimensionsPlancher
- EntréePrincipal17' x 11' 9"Autre
- Bureau à domicilePrincipal12' 6.9" x 9' 11"Autre
- CuisinePrincipal15' 11" x 10' 6"Autre
- Salle à mangerPrincipal11' 8" x 10' 6"Autre
- SalonPrincipal32' 6" x 16' 3"Autre
- Chambre à coucher principalePrincipal16' 9" x 17' 8"Autre
- Penderie (Walk-in)Principal11' 9" x 6' 8"Autre
- EnsuitePrincipal11' 9" x 6' 5"Autre
- Salle de lavagePrincipal7' x 8' 11"Autre
- Salle de bainsPrincipal5' 9" x 5' 3.9"Autre
- AutrePrincipal9' x 15' 9.6"Autre
- AutrePrincipal16' x 17' 2"Autre
- AutrePrincipal23' 11" x 23'Autre
- Cave à vinSupérieur6' 11" x 9' 11"Autre
- Salle de loisirsSupérieur28' 6" x 14' 8"Autre
- Chambre à coucher principaleSupérieur16' 6" x 17' 3"Autre
- Penderie (Walk-in)Supérieur11' 9.6" x 6' 9"Autre
- EnsuiteSupérieur11' 9.6" x 6' 3.9"Autre
- Salle de bainsSupérieur6' 6" x 8' 6.9"Autre
- CuisineSupérieur17' 11" x 9' 11"Autre
- Chambre à coucherSupérieur16' 8" x 9' 11"Autre
- Penderie (Walk-in)Supérieur3' 9.9" x 9' 11"Autre
- PatioSupérieur15' 2" x 17' 3"Autre
- PatioSupérieur9' x 15' 9.6"Autre
- PatioSupérieur12' 9.6" x 15' 6.9"Autre
- RangementSupérieur6' 9" x 6' 5"Autre
- RangementSupérieur7' 3" x 9' 3.9"Autre
- AutreAutre11' 2" x 13' 3"Autre
Agents de cette inscription
Contactez-moi pour plus d’informations
Contactez-moi pour plus d’informations
Emplacement
2027 Hedgestone Lane, Langford, British Columbia, V9B 6V2 Canada
Autour de cette propriété
En savoir plus au sujet du quartier et des commodités autour de cette résidence.
Demander de l’information sur le quartier
En savoir plus au sujet du quartier et des commodités autour de cette résidence
Demander maintenantCalculatrice de versements hypothécaires
- $
- %$
- %
- Capital et intérêts 0
- Impôt foncier 0
- Frais de copropriété 0
Commercialisé par
Sotheby’s International Realty Canada
752 Douglas Street
Victoria, Colombie-Britannique, V8W 3M6

