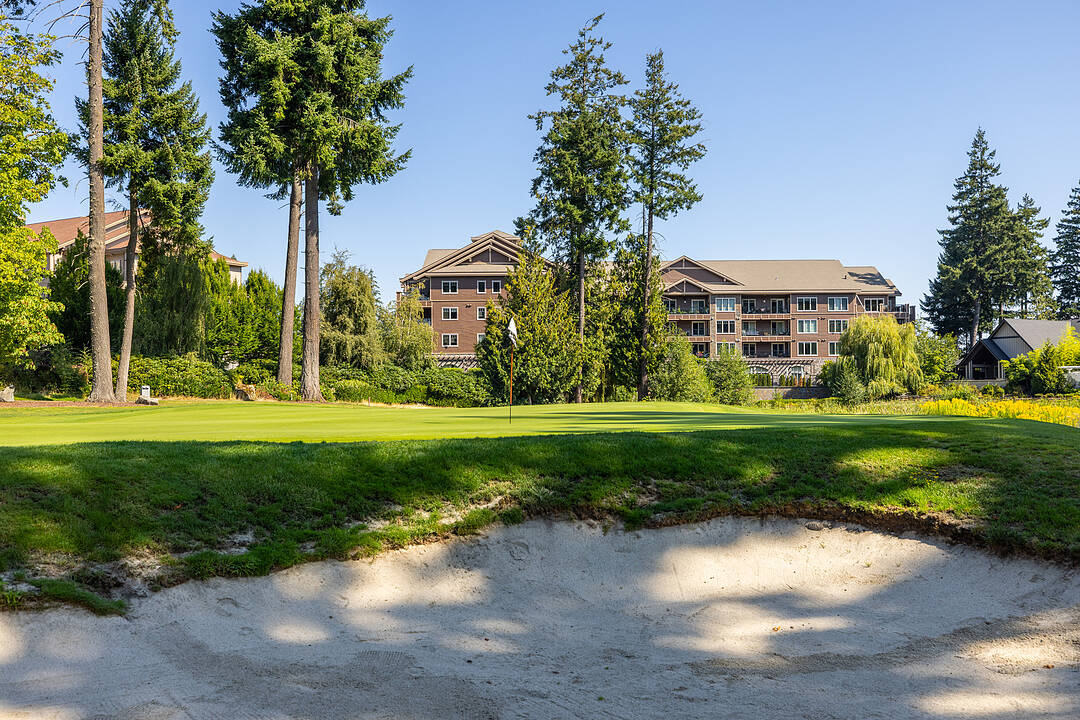Caractéristiques principales
- MLS® #: 1012179
- ID de propriété: SIRC2656671
- Type de propriété: Résidentiel, Condo
- Genre: Arts et métiers
- Aire habitable: 1 047 pi.ca.
- Construit en: 2007
- Chambre(s) à coucher: 2
- Salle(s) de bain: 2
- Inscrit par:
- Brad Maclaren
Description de la propriété
Discover resort-style living in this 1,047 square foot fourth-floor condo at Bear Mountain. Sun-filled and spacious, this two bedroom, two bathroom plus den home is ideally positioned on the south side of Ponds Landing, overlooking the 9th green and pond for stunning views and tranquility. Quality finishes include 10' ceilings, Santos mahogany hardwood, slate and heated tile floors. The gourmet kitchen offers black Galaxy granite, stainless steel appliances, breakfast bar and ample cabinetry. Cozy corner gas fireplace anchors the living area, opening to a private deck perfect for entertaining. Primary suite features a spa-inspired four piece bathroom with soaker tub, shower ande heated floors; guest bathroom is equally stylish. Additional perks: new A/C, new microwave, in-suite laundry and secure underground parking. Steps to world-class golf, spa, dining, tennis, hiking and biking, with Langford minutes away and Victoria only 20 minutes. Seller is highly motivated and property is priced to sell quickly-don't miss this opportunity!
Téléchargements et médias
Caractéristiques
- Appareils ménagers en acier inox
- Appareils ménagers haut-de-gamme
- Balcon
- Communauté de golf
- Cuisine avec coin repas
- Cyclisme
- Espace de rangement
- Espace extérieur
- Foyer
- Golf
- Lac
- Océan / plage
- Pêche
- Plaisance
- Plan d'étage ouvert
- Plancher en bois
- Randonnée
- Salle de bain attenante
- Salle de lavage
- Scénique
- Stationnement
- Vie Communautaire
Pièces
- TypeNiveauDimensionsPlancher
- EntréePrincipal6' 11" x 5' 3"Autre
- Séjour / Salle à mangerPrincipal18' 8" x 21' 6"Autre
- Salle de lavagePrincipal4' 8" x 5' 5"Autre
- CuisinePrincipal5' 9.9" x 9' 11"Autre
- Chambre à coucher principalePrincipal15' 9" x 13' 9.6"Autre
- EnsuitePrincipal9' 8" x 8' 3.9"Autre
- Chambre à coucherPrincipal11' 2" x 10' 9.6"Autre
- Salle de bainsPrincipal8' 3" x 5' 5"Autre
- BoudoirSupérieur5' 9.9" x 11' 11"Autre
- BalconPrincipal22' 9" x 6' 9.9"Autre
Agents de cette inscription
Contactez-moi pour plus d’informations
Contactez-moi pour plus d’informations
Emplacement
404-1325 Bear Mountain Parkway, Langford, British Columbia, V9B 6T8 Canada
Autour de cette propriété
En savoir plus au sujet du quartier et des commodités autour de cette résidence.
Demander de l’information sur le quartier
En savoir plus au sujet du quartier et des commodités autour de cette résidence
Demander maintenantCalculatrice de versements hypothécaires
- $
- %$
- %
- Capital et intérêts 0
- Impôt foncier 0
- Frais de copropriété 0
Commercialisé par
Sotheby’s International Realty Canada
752 Douglas Street
Victoria, Colombie-Britannique, V8W 3M6

