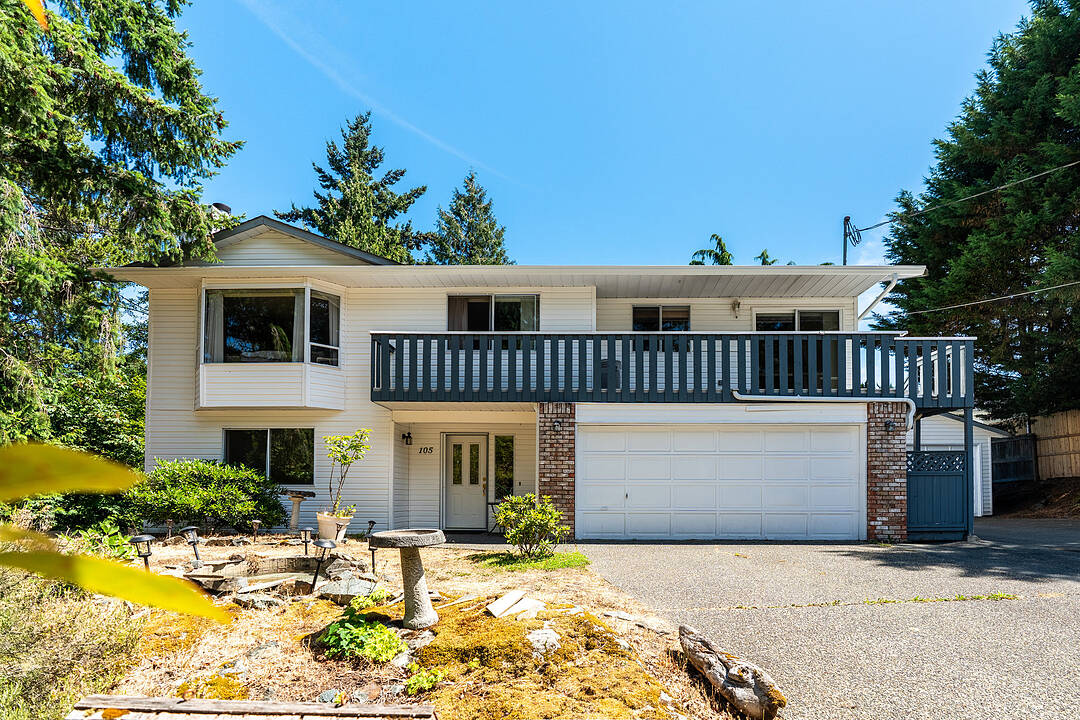Caractéristiques principales
- MLS® #: 1008732
- ID de propriété: SIRC2551753
- Type de propriété: Résidentiel, Maison unifamiliale détachée
- Genre: 2 étages
- Aire habitable: 2 646 pi.ca.
- Grandeur du terrain: 0,24 ac
- Construit en: 1991
- Chambre(s) à coucher: 5
- Salle(s) de bain: 3
- Stationnement(s): 6
- Inscrit par:
- Andrew Hobbs
Description de la propriété
Don't miss this affordable and spacious family home on a quiet cul-de-sac in a phenomenal location walking distance to Thetis Lake trails. The 10,000 plus square foot lot is ideal for entertaining, gardening, or space for pets to roam and includes a detached two-car garage (height is 9'2") with workbenches. Upper floor features three proper bedrooms with three piece ensuite and balcony for the primary suite, a bright maple kitchen with deck, and dining and living rooms. Main floor has very spacious flex room, shared laundry, and a bright and vacant two bedroom ground-level suite, ready for extended family or to be used as mortgage helper. With a little TLC this will be an amazing family home and/or investment property for the next generation to enjoy. No open house scheduled-please call to view.
Caractéristiques
- Appareils ménagers haut-de-gamme
- Arrière-cour
- Atelier
- Balcon
- Cuisine avec coin repas
- Cyclisme
- Espace de rangement
- Foyer
- Garage
- Patio
- Pêche
- Plaisance
- Plancher en bois
- Randonnée
- Salle de bain attenante
- Salle de lavage
- Sous-sol avec entrée indépendante
- Stationnement
- Suite Autonome
Pièces
- TypeNiveauDimensionsPlancher
- EntréeSupérieur32' 3" x 25' 1.9"Autre
- Salle de loisirsSupérieur33' 7.5" x 61' 3"Autre
- CuisineSupérieur23' 6.2" x 31' 2"Autre
- SalonSupérieur47' 3.7" x 46' 9"Autre
- Chambre à coucherSupérieur34' 8.5" x 36' 10.7"Autre
- Chambre à coucherSupérieur31' 11.8" x 25' 1.9"Autre
- Salle de lavageSupérieur30' 7.3" x 24' 4.1"Autre
- SalonPrincipal38' 6.5" x 51' 1.3"Autre
- Salle à mangerPrincipal49' 9.2" x 33' 10.6"Autre
- CuisinePrincipal54' 4.7" x 39' 4.4"Autre
- Chambre à coucher principalePrincipal38' 6.5" x 44' 6.6"Autre
- Chambre à coucherPrincipal31' 11.8" x 44' 6.6"Autre
- Chambre à coucherPrincipal32' 3" x 32' 9.7"Autre
- BalconPrincipal38' 9.7" x 29' 6.3"Autre
- AutreSupérieur56' 10.2" x 70' 9.6"Autre
Contactez-moi pour plus d’informations
Emplacement
105 Rockcliffe Place, Langford, British Columbia, V9B 5T4 Canada
Autour de cette propriété
En savoir plus au sujet du quartier et des commodités autour de cette résidence.
Demander de l’information sur le quartier
En savoir plus au sujet du quartier et des commodités autour de cette résidence
Demander maintenantCalculatrice de versements hypothécaires
- $
- %$
- %
- Capital et intérêts 0
- Impôt foncier 0
- Frais de copropriété 0
Commercialisé par
Sotheby’s International Realty Canada
752 Douglas Street
Victoria, Colombie-Britannique, V8W 3M6

