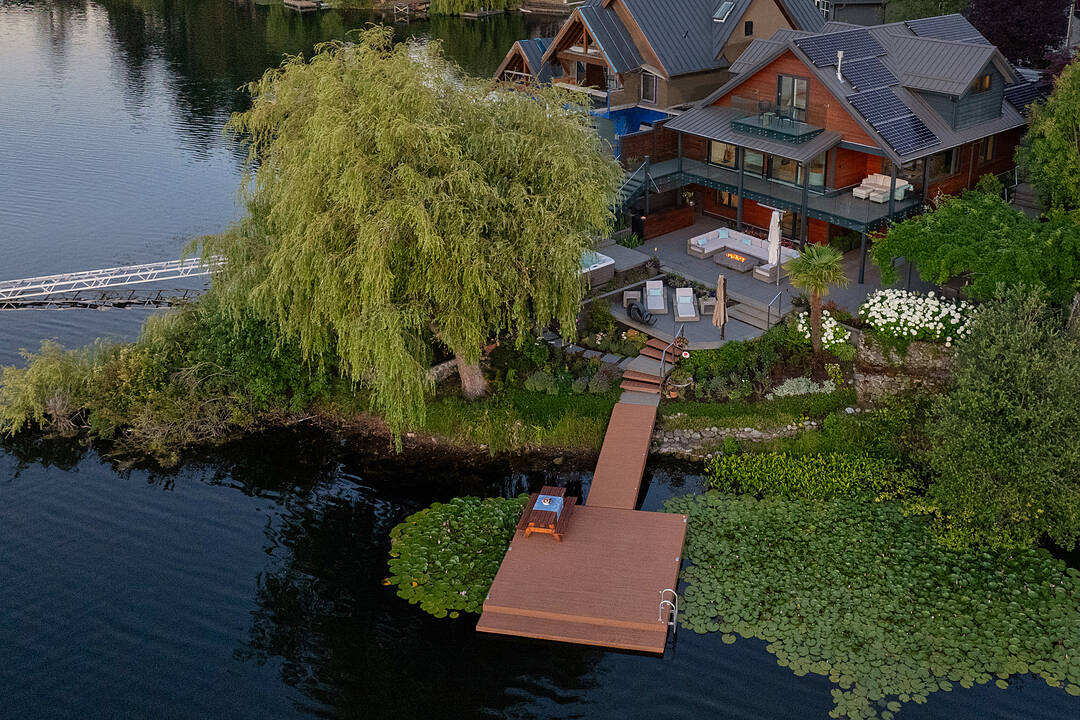Caractéristiques principales
- MLS® #: 1010593
- ID de propriété: SIRC2548281
- Type de propriété: Résidentiel, Maison unifamiliale détachée
- Genre: Moderne
- Superficie habitable: 3 477 pi.ca.
- Grandeur du terrain: 0,22 ac
- Construit en: 1986
- Chambre(s) à coucher: 4
- Salle(s) de bain: 4
- Age approximatif: 5 years
- Stationnement(s): 3
- Inscrit par:
- Beth Hayhurst
Description de la propriété
Perched on the coveted shores of an urban lake, this exquisite waterfront estate offers an unparalleled lifestyle where convenience meets absolute serenity. Recently subjected to a meticulous, top-to-bottom renovation, this legacy home presents in brand-new condition, showcasing bespoke finishings and state-of-the-art systems throughout its every detail.
From nearly every principal room, custom-made Gaulhofer windows from Austria frame breathtaking, ever-changing vistas of the tranquil lake and distant, rolling foothills, painting spectacular sunset skies across the expansive panes. These architectural masterpieces are complemented by discreet motorized blinds, offering effortless control of light and privacy. Multiple decks and balconies extend gracefully from all lakeside rooms, inviting residents to savour the natural beauty that surrounds them.
The heart of this home is a custom-designed chef's kitchen, appointed with a suite of bespoke appliances, including a premium Fisher & Paykel refrigerator. Three elegant gas fireplaces create inviting focal points, enhancing the warmth and ambiance of the living spaces. Offering ultimate flexibility, a self-contained one-bedroom suite with a full kitchen provides a private haven for guests or an ideal additional prep area for grand-scale entertaining with walk-out access to outdoor living areas.
Beyond the interiors, the outdoor living spaces are nothing short of phenomenal. No expense was spared in creating an unrivalled oasis, featuring over 1600 square feet of professionally designed terraced patios with dramatic hardscaping at the waters edge. An outdoor kitchen, an enchanting dining area beneath a wisteria-covered pergola, and multiple outdoor lounge areas, complete with built-in gas heaters and a gas fire table, ensure year-round enjoyment. For ultimate convenience after a swim or lakeside activities, a hot tub and a dedicated outdoor shower and bathroom change room offering effortless convenience. A brand-new, everlasting composite dock provides direct access for swimming, launching boats, and endless water recreation. Adding to the captivating ambiance, an artistic water feature and sculpture subtly adorn the meticulously curated landscape.
At the water's edge, a new studio with solarium awaits, enveloped by breathtaking gardens and the graceful drapery of willow tree branches that elegantly frame the scenic lake views.
This extraordinary residence is powered by top-of-the-line systems, including a Viessmann in-floor heating system, 4 heat pump units for cooling in the summer, 41 solar panels with two Tesla Powerwall batteries, ensuring peace of mind with robust energy efficiency and power storage. A newly constructed carport features a Tesla charging station with hookup for a second EV vehicle. With four bedrooms and four bathrooms, this home is thoughtfully designed for luxurious comfort and effortless living.
This is more than a home; it is a meticulously crafted sanctuary, built for legacy, where the ultimate lake life experience is lived without ever leaving the convenience of the city.
Téléchargements et médias
Caractéristiques
- 3+ foyers
- Accès au lac
- Appareils ménagers en acier inox
- Appareils ménagers haut-de-gamme
- Arrière-cour
- Aspirateur central
- Au bord de l’eau
- Baie
- Balcon
- Bord de lac
- Climatisation
- Coin bar
- Comptoirs en quartz
- Cuisine de traiteur
- Cuisine extérieure
- Cul-de-sac
- Énergie solaire
- Espace de rangement
- Espace extérieur
- Fenêtres / porte isolantes
- Garde-manger
- Intimité
- Jardins
- Lac
- Maison d'invités
- Patio
- Pêche
- Penderie
- Piste de jogging / cyclable
- Plancher en bois
- Plancher radiant
- Planchers chauffants
- Quai
- Salle de bain attenante
- Salle de lavage
- Salle-penderie
- Scénique
- Sous-sol avec entrée indépendante
- Spa / bain tourbillon
- Suburbain
- Suite Autonome
- Suite autonome
- Système d’arrosage
- Système d’arrosage
- Système de sécurité
- Terrasse
- Véranda
- Vue sur l’eau
- Vue sur la baie
- Vue sur la montagne
- Vue sur le lac
Pièces
- TypeNiveauDimensionsPlancher
- AtelierAutre49' 2.5" x 59' 6.6"Autre
- Salle à mangerPrincipal32' 9.7" x 32' 9.7"Autre
- SalonPrincipal49' 2.5" x 75' 5.5"Autre
- BalconPrincipal32' 9.7" x 45' 11.1"Autre
- SalonSupérieur39' 4.4" x 42' 7.8"Autre
- CuisineSupérieur22' 11.5" x 39' 4.4"Autre
- CuisinePrincipal32' 9.7" x 55' 9.2"Autre
- Chambre à coucher principale2ième étage49' 2.5" x 65' 7.4"Autre
- Balcon2ième étage19' 8.2" x 39' 4.4"Autre
- Chambre à coucherSupérieur32' 9.7" x 42' 7.8"Autre
- Chambre à coucher2ième étage39' 4.4" x 75' 5.5"Autre
- Chambre à coucherPrincipal39' 4.4" x 49' 2.5"Autre
- Salle de bainsPrincipal19' 8.2" x 26' 2.9"Autre
- Salle de lavagePrincipal19' 8.2" x 22' 11.5"Autre
- EntréePrincipal16' 4.8" x 26' 2.9"Autre
- BalconPrincipal19' 8.2" x 98' 5.1"Autre
- AutrePrincipal65' 7.4" x 75' 5.5"Autre
- Ensuite2ième étage29' 6.3" x 39' 4.4"Autre
- RangementPrincipal19' 8.2" x 65' 7.4"Autre
- Penderie (Walk-in)2ième étage19' 8.2" x 22' 11.5"Autre
- Penderie (Walk-in)2ième étage13' 1.4" x 32' 9.7"Autre
- EntréeSupérieur19' 8.2" x 32' 9.7"Autre
- Rangement2ième étage16' 4.8" x 16' 4.8"Autre
- Salle de bainsSupérieur16' 4.8" x 22' 11.5"Autre
- RangementAutre19' 8.2" x 22' 11.5"Autre
- RangementAutre13' 1.4" x 19' 8.2"Autre
- PatioAutre39' 4.4" x 59' 6.6"Autre
- AutreAutre39' 4.4" x 45' 11.1"Autre
- PatioAutre68' 10.7" x 127' 11.4"Autre
- AutreAutre29' 6.3" x 49' 2.5"Autre
Agents de cette inscription
Contactez-moi pour plus d’informations
Contactez-moi pour plus d’informations
Emplacement
1069 Trillium Road, Langford, British Columbia, v9b4g3 Canada
Autour de cette propriété
En savoir plus au sujet du quartier et des commodités autour de cette résidence.
Demander de l’information sur le quartier
En savoir plus au sujet du quartier et des commodités autour de cette résidence
Demander maintenantCalculatrice de versements hypothécaires
- $
- %$
- %
- Capital et intérêts 0
- Impôt foncier 0
- Frais de copropriété 0
Commercialisé par
Sotheby’s International Realty Canada
752 Douglas Street
Victoria, Colombie-Britannique, V8W 3M6

