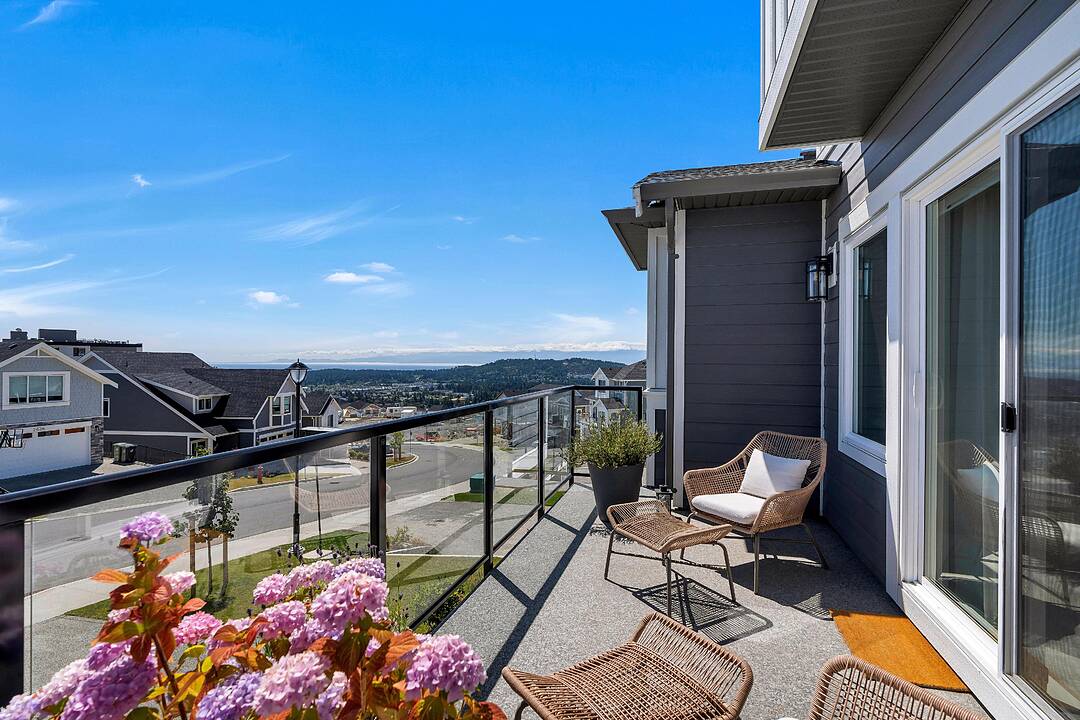Caractéristiques principales
- MLS® #: 1015230
- ID de propriété: SIRC2510732
- Type de propriété: Résidentiel, Maison unifamiliale détachée
- Genre: Moderne
- Aire habitable: 2 935 pi.ca.
- Grandeur du terrain: 0,10 ac
- Construit en: 2024
- Chambre(s) à coucher: 4
- Salle(s) de bain: 4
- Stationnement(s): 3
- Inscrit par:
- Dean Innes
Description de la propriété
Welcome to 2645 Mica Place, located in the sought-after Westview community on Bear Mountain. This modern, green-certified home features a flexible layout with three bedrooms, three bathrooms, a den, and a legal one-bedroom suite with separate entry, hydro, and laundry, ideal for rental income or extended family. Enjoy year-round comfort with a smart home system, energy-efficient mini-split heating/cooling, and natural gas fireplace. The open-concept main floor offers a spacious kitchen, dining, living, and family room, plus access to a sunny west-facing rear patio with a gas BBQ hookup. A large front deck showcases stunning southern ocean and Olympic Mountain views. Additional highlights include: custom lighting, automatic drapes in the primary bedroom, double garage with epoxy floors, roller blinds, irrigation, and hot water on demand. Move-in ready in one of Langford’s most desirable new developments. (NO GST!) (Some furnishings are negotiable)
Téléchargements et médias
Caractéristiques
- Appareils ménagers en acier inox
- Appareils ménagers haut-de-gamme
- Arrière-cour
- Balcon
- Communauté de golf
- Cuisine avec coin repas
- Cyclisme
- Espace de rangement
- Foyer
- Garage
- Golf
- Lac
- Nouvellement construit
- Patio
- Pêche
- Penderie
- Pièce de détente
- Plaisance
- Plan d'étage ouvert
- Randonnée
- Salle de bain attenante
- Salle de lavage
- Scénique
- Sous-sol – aménagé
- Sous-sol avec entrée indépendante
- Stationnement
- Suite Autonome
- Vie Communautaire
Pièces
- TypeNiveauDimensionsPlancher
- EntréeSupérieur19' 8.2" x 29' 6.3"Autre
- CuisineSupérieur32' 9.7" x 42' 7.8"Autre
- SalonSupérieur39' 4.4" x 42' 7.8"Autre
- Chambre à coucherSupérieur36' 10.7" x 36' 10.7"Autre
- PatioSupérieur22' 11.5" x 39' 4.4"Autre
- Salle de bainsSupérieur36' 10.7" x 36' 10.7"Autre
- VérandaSupérieur13' 1.4" x 29' 6.3"Autre
- AutreSupérieur62' 4" x 72' 2.1"Autre
- AutrePrincipal26' 2.9" x 59' 6.6"Autre
- PatioPrincipal32' 9.7" x 45' 11.1"Autre
- BoudoirPrincipal32' 9.7" x 36' 10.7"Autre
- Salle à mangerPrincipal36' 10.7" x 45' 11.1"Autre
- SalonPrincipal52' 5.9" x 55' 9.2"Autre
- CuisinePrincipal32' 9.7" x 45' 11.1"Autre
- Salle de bainsPrincipal16' 4.8" x 22' 11.5"Autre
- Salle familialePrincipal45' 11.1" x 45' 11.1"Autre
- Salle de lavage2ième étage19' 8.2" x 22' 11.5"Autre
- Chambre à coucher principale2ième étage45' 11.1" x 55' 9.2"Autre
- Penderie (Walk-in)2ième étage19' 8.2" x 22' 11.5"Autre
- Chambre à coucher3ième étage36' 10.7" x 36' 10.7"Autre
- Chambre à coucher2ième étage36' 10.7" x 36' 10.7"Autre
- Ensuite2ième étage19' 8.2" x 49' 2.5"Autre
- Salle de bains2ième étage22' 11.5" x 36' 10.7"Autre
Contactez-moi pour plus d’informations
Emplacement
2645 Mica Place, Langford, British Columbia, V9B 5N1 Canada
Autour de cette propriété
En savoir plus au sujet du quartier et des commodités autour de cette résidence.
Demander de l’information sur le quartier
En savoir plus au sujet du quartier et des commodités autour de cette résidence
Demander maintenantCalculatrice de versements hypothécaires
- $
- %$
- %
- Capital et intérêts 0
- Impôt foncier 0
- Frais de copropriété 0
Commercialisé par
Sotheby’s International Realty Canada
752 Douglas Street
Victoria, Colombie-Britannique, V8W 3M6

