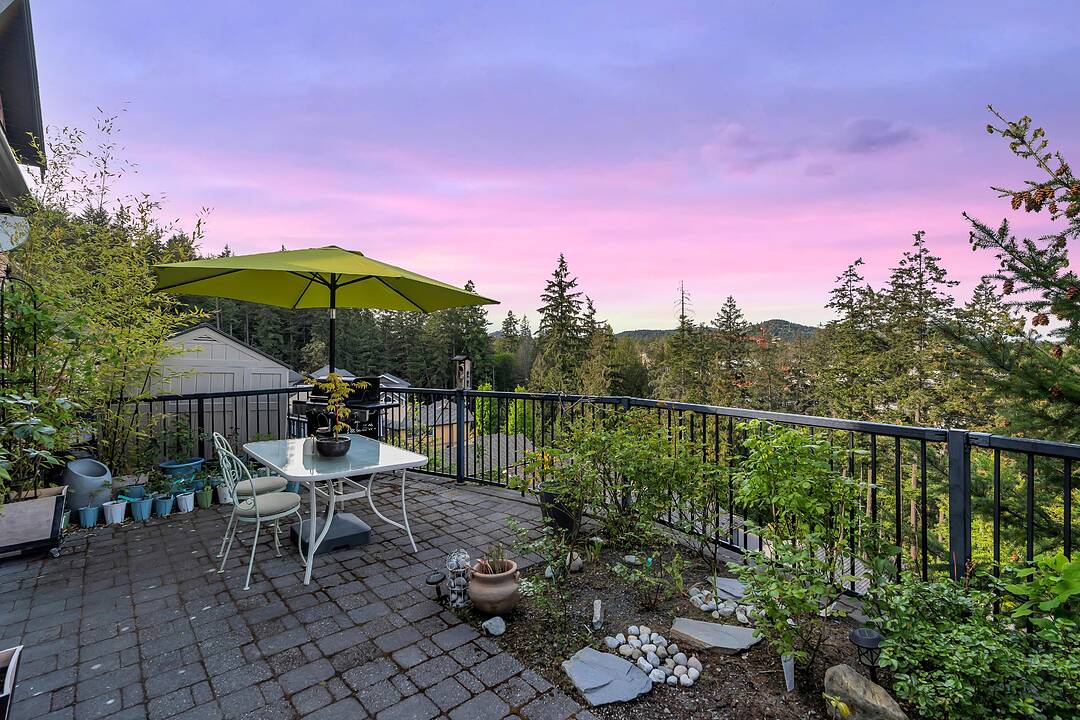Caractéristiques principales
- MLS® #: 1006478
- ID de propriété: SIRC2419958
- Type de propriété: Résidentiel, Maison unifamiliale détachée
- Genre: Contemporain
- Aire habitable: 1 700 pi.ca.
- Grandeur du terrain: 0,08 ac
- Construit en: 2007
- Chambre(s) à coucher: 3
- Salle(s) de bain: 3
- Stationnement(s): 2
- Inscrit par:
- Dean Innes, Sandy Berry, Shaelyn Mattix
Description de la propriété
New price! Welcome to this immaculate Bear Mountain home built in 2007 by Royal Falcon Developments. Designed for comfort and style, the open-concept layout connects the living, dining and kitchen areas which are awash in natural light thanks to the massive picture window and recently-added French Doors, ideal for entertaining. Step onto the oversized patio and enjoy stunning, unobstructed views of the mountains and valley year-round. The kitchen features stainless steel appliances, a gas stove, granite countertops, and rich hardwood floors. A cozy gas fireplace adds warmth and ambiance. All bedrooms are spacious. The primary suite features a walk-in closet and abundant natural light, leading into a professionally-built European-Spa master bathroom with Italian fixtures, marble tiles, and 84" glass wall! A single garage and extended driveway provide ample parking. This low-maintenance, no-strata-fee home is ideal for families, professionals, or downsizers!
Téléchargements et médias
Caractéristiques
- Appareils ménagers en acier inox
- Appareils ménagers haut-de-gamme
- Climatisation
- Comptoir en granite
- Cuisine avec coin repas
- Cyclisme
- Foyer
- Golf
- Patio
- Penderie
- Plan d'étage ouvert
- Plancher en bois
- Randonnée
- Salle de lavage
- Stationnement
- Vue sur la montagne
Pièces
- TypeNiveauDimensionsPlancher
- Salle à mangerPrincipal29' 6.3" x 32' 9.7"Autre
- CuisinePrincipal36' 10.7" x 36' 10.7"Autre
- EntréePrincipal26' 2.9" x 29' 6.3"Autre
- Chambre à coucher principale2ième étage45' 11.1" x 55' 9.2"Autre
- SalonPrincipal42' 7.8" x 68' 10.7"Autre
- Chambre à coucher2ième étage32' 9.7" x 42' 7.8"Autre
- Chambre à coucher2ième étage36' 10.7" x 42' 7.8"Autre
Agents de cette inscription
Contactez-nous pour plus d’informations
Contactez-nous pour plus d’informations
Emplacement
2111 Longspur Drive, Langford, British Columbia, V9B 0E7 Canada
Autour de cette propriété
En savoir plus au sujet du quartier et des commodités autour de cette résidence.
Demander de l’information sur le quartier
En savoir plus au sujet du quartier et des commodités autour de cette résidence
Demander maintenantCalculatrice de versements hypothécaires
- $
- %$
- %
- Capital et intérêts 0
- Impôt foncier 0
- Frais de copropriété 0
Commercialisé par
Sotheby’s International Realty Canada
752 Douglas Street
Victoria, Colombie-Britannique, V8W 3M6

