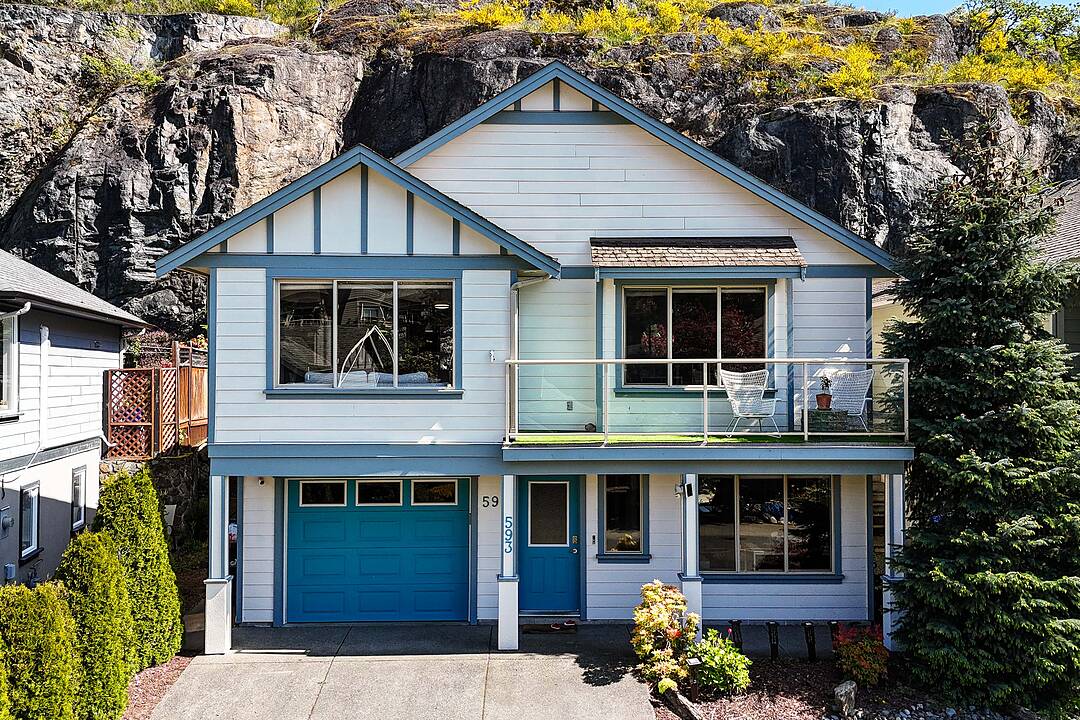Caractéristiques principales
- MLS® #: 1011459
- ID de propriété: SIRC2418700
- Type de propriété: Résidentiel, Maison unifamiliale détachée
- Genre: Contemporain
- Aire habitable: 1 784 pi.ca.
- Grandeur du terrain: 0,10 ac
- Construit en: 2005
- Chambre(s) à coucher: 3
- Salle(s) de bain: 2
- Stationnement(s): 3
- Inscrit par:
- Harley Shim
Description de la propriété
This lovely three-bedroom, two-bathroom family home backs onto Mill Hill Park, offering beautiful sunset views and rare backyard privacy. The open-concept main floor features vaulted ceilings, maple-engineered hardwood, a gas fireplace, and a cook’s kitchen with a gas range and generous counter space. The main level includes the spacious primary suite, with dual closets, patio access, and an ensuite with a deep soaker tub, as well as a second bedroom, perfect for kids or guests. The lower level adds versatility with a third bedroom and a large family room with a second gas fireplace, ideal for relaxing or entertaining. Step out to a west-facing deck, perfect for enjoying sunsets, and relax in the fully fenced backyard, where a stunning rock wall provides exceptional privacy and a peaceful, secluded atmosphere. Set on a quiet street, this home also offers a garage and double driveway. It’s the perfect blend of comfort, space, and location, move-in ready for your family!
Téléchargements et médias
Caractéristiques
- 2 foyers
- Appareils ménagers en acier inox
- Appareils ménagers haut-de-gamme
- Arrière-cour
- Balcon
- Clôture en bois
- Cuisine avec coin repas
- Cyclisme
- Espace de rangement
- Garage
- Patio
- Pêche
- Plaisance
- Plan d'étage ouvert
- Randonnée
- Salle de bain attenante
- Salle de lavage
- Sous-sol avec entrée indépendante
- Stationnement
- Vie Communautaire
Pièces
- TypeNiveauDimensionsPlancher
- CuisinePrincipal36' 10.7" x 39' 4.4"Autre
- AutreSupérieur39' 4.4" x 72' 2.1"Autre
- EntréeSupérieur19' 8.2" x 22' 11.5"Autre
- Séjour / Salle à mangerPrincipal82' 2.5" x 49' 2.5"Autre
- PatioPrincipal39' 4.4" x 160' 9.1"Autre
- Chambre à coucherPrincipal42' 7.8" x 39' 4.4"Autre
- Chambre à coucherSupérieur36' 10.7" x 29' 6.3"Autre
- Chambre à coucher principalePrincipal45' 11.1" x 49' 2.5"Autre
- Salle familialeSupérieur42' 7.8" x 91' 10.3"Autre
- Salle de lavageSupérieur16' 4.8" x 16' 4.8"Autre
Contactez-moi pour plus d’informations
Emplacement
593 Kingsview Ridge, Langford, British Columbia, V9B 6T5 Canada
Autour de cette propriété
En savoir plus au sujet du quartier et des commodités autour de cette résidence.
Demander de l’information sur le quartier
En savoir plus au sujet du quartier et des commodités autour de cette résidence
Demander maintenantCalculatrice de versements hypothécaires
- $
- %$
- %
- Capital et intérêts 0
- Impôt foncier 0
- Frais de copropriété 0
Commercialisé par
Sotheby’s International Realty Canada
752 Douglas Street
Victoria, Colombie-Britannique, V8W 3M6

