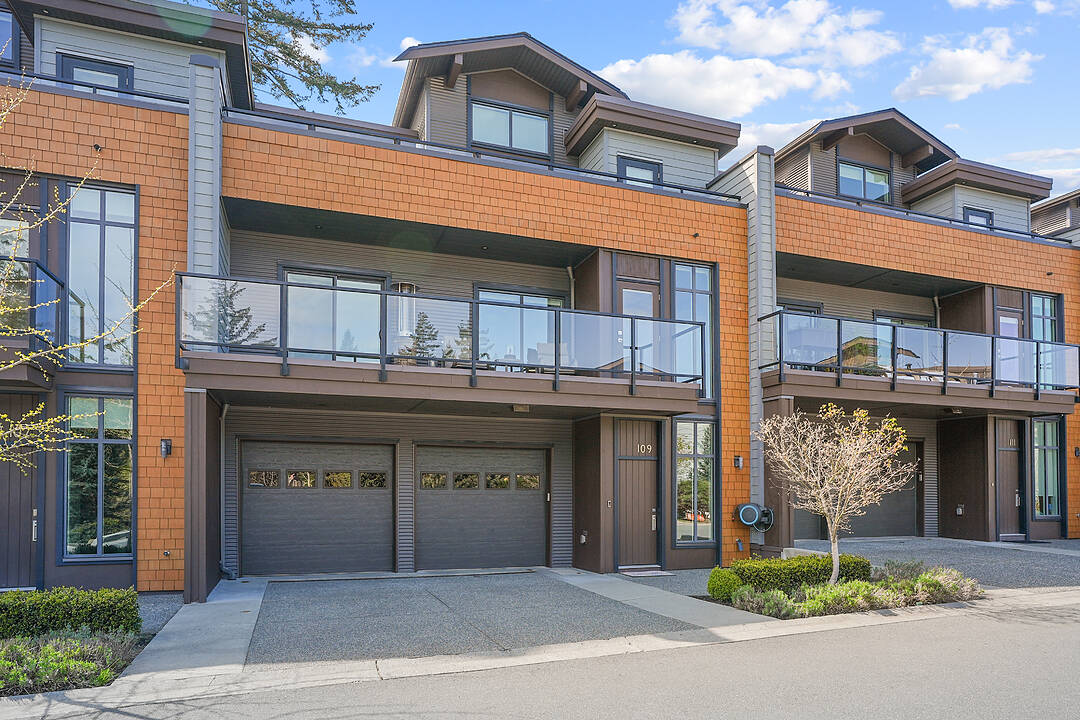- Vendu
Caractéristiques principales
- MLS® #: 996369
- ID de propriété: SIRC2384227
- Type de propriété: Résidentiel, Maison de ville
- Genre: Plusieurs étages
- Aire habitable: 2 029 pi.ca.
- Grandeur du terrain: 0,06 ac
- Construit en: 2018
- Chambre(s) à coucher: 3
- Salle(s) de bain: 4
- Stationnement(s): 6
- Inscrit par:
- Brad Maclaren
Description de la propriété
Luxurious three bedroom, four bathrrom townhome in Cypress Mews at Bear Mountain, steps from golf, hiking, dining, and spa. This 2029 square foot home blends elegance and functionality across three levels. The main floor features open-concept living with 9-foot ceilings, gas fireplace, hardwood floors, and a chef’s kitchen with quartz countertops, Fischer Paykel appliances, and full-height cabinetry. Walk out to a private patio with covered cabana and hot tub, perfect for entertaining. The primary suite on the main level offers a walk-in closet and spa-like five-piece ensuite with heated floors. The upper level includes a spacious second primary with ensuite, office or guest room, and vaulted-ceiling family room overlooking the fifth tee. The lower level boasts an oversized double garage with storage, mudroom, and flexible space for gym or workshop. Ductless heating and cooling, abundant natural light, and thoughtful upgrades throughout. Resort living at its finest in one of Bear Mountain’s most sought-after communities.
Téléchargements et médias
Caractéristiques
- Appareils ménagers en acier inox
- Appareils ménagers haut-de-gamme
- Balcon
- Communauté de golf
- Comptoirs en quartz
- Cuisine avec coin repas
- Cyclisme
- Espace de rangement
- Foyer
- Garage
- Golf
- Patio
- Pêche
- Penderie
- Plaisance
- Plancher en bois
- Randonnée
- Salle de bain attenante
- Salle de lavage
- Spa / bain tourbillon
- Stationnement
- Vie Communautaire
Pièces
- TypeNiveauDimensionsPlancher
- SalonPrincipal42' 7.8" x 49' 2.5"Autre
- AutreSupérieur39' 4.4" x 39' 4.4"Autre
- Chambre à coucher principalePrincipal39' 4.4" x 39' 4.4"Autre
- CuisinePrincipal39' 4.4" x 59' 6.6"Autre
- AutreSupérieur85' 3.6" x 65' 7.4"Autre
- Chambre à coucher2ième étage36' 10.7" x 36' 10.7"Autre
- Chambre à coucher2ième étage36' 10.7" x 42' 7.8"Autre
- Penderie (Walk-in)2ième étage19' 8.2" x 16' 4.8"Autre
- Penderie (Walk-in)Principal13' 1.4" x 26' 2.9"Autre
- SalonSupérieur39' 4.4" x 39' 4.4"Autre
- Salle familiale2ième étage39' 4.4" x 49' 2.5"Autre
Agents de cette inscription
Contactez-moi pour plus d’informations
Contactez-moi pour plus d’informations
Emplacement
109-1464 Bear Mountain Parkway, Langford, British Columbia, V9B 0E1 Canada
Autour de cette propriété
En savoir plus au sujet du quartier et des commodités autour de cette résidence.
Demander de l’information sur le quartier
En savoir plus au sujet du quartier et des commodités autour de cette résidence
Demander maintenantCalculatrice de versements hypothécaires
- $
- %$
- %
- Capital et intérêts 0
- Impôt foncier 0
- Frais de copropriété 0
Commercialisé par
Sotheby’s International Realty Canada
752 Douglas Street
Victoria, Colombie-Britannique, V8W 3M6

