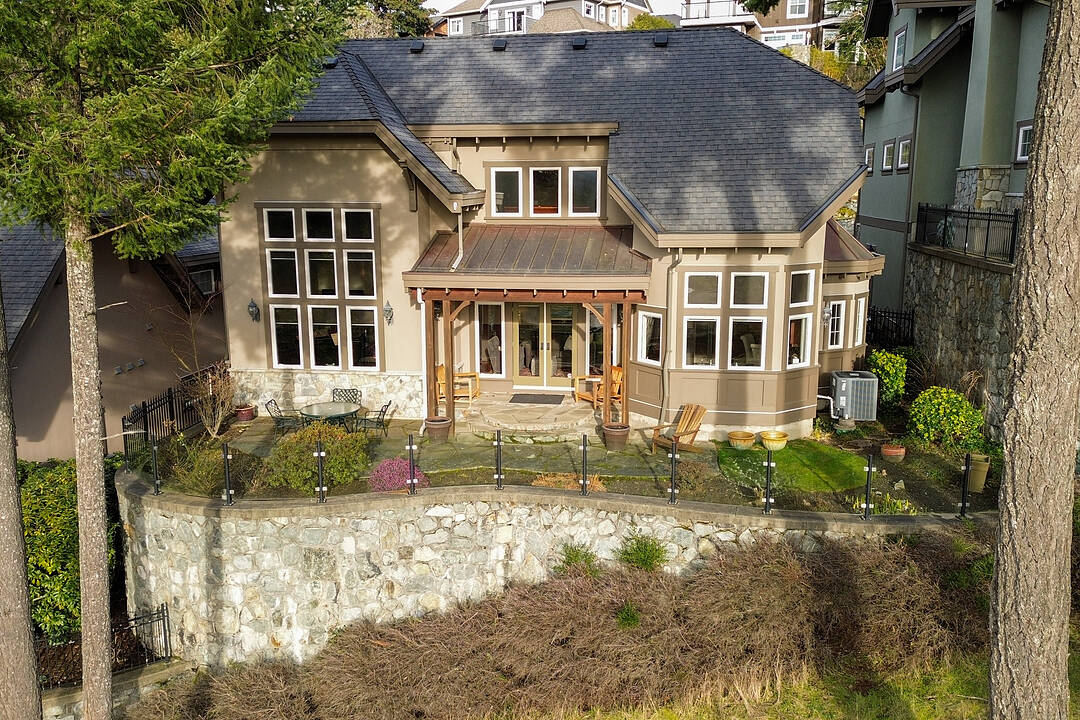Caractéristiques principales
- MLS® #: 1015018
- ID de propriété: SIRC2333357
- Type de propriété: Résidentiel, Maison unifamiliale détachée
- Genre: Plusieurs étages
- Superficie habitable: 4 301 pi.ca.
- Grandeur du terrain: 0,11 ac
- Construit en: 2007
- Chambre(s) à coucher: 4
- Salle(s) de bain: 4
- Stationnement(s): 4
- Inscrit par:
- Brad Maclaren
Description de la propriété
Turn in and discover, The Falls at Bear Mountain: A gated community of nature, peace, privacy and security. This stunning English Manor-style home boasts over 4,300 square feet of meticulously designed living space, offering a harmonious blend of sophistication and comfort. Location, location, location. Facing the 16th hole of the stunning Jack Nicklaus-designed golf course, this property offers breathtaking mountain vistas and stunning, sweeping views of the back nine. Its western exposure provides an ever-changing canvas of natural beauty and sunsets. Tall, vertical windows and French doors bring the surrounding natural beauty in for an overall indoor/outdoor feel. The grand living room demonstrates refined elegance with its soaring ceilings, towering windows, contrasting wainscoting and rich cherry flooring. The open, gourmet kitchen is a chef’s dream, with top-of-the-line appliances and ample counter space.
Téléchargements et médias
Caractéristiques
- 3+ foyers
- Appareils ménagers en acier inox
- Appareils ménagers haut-de-gamme
- Aspirateur central
- Balcon
- Communauté de golf
- Cuisine avec coin repas
- Cyclisme
- Espace extérieur
- Garage
- Golf
- Montagne
- Patio
- Randonnée
- Salle de bain attenante
- Salle de lavage
- Scénique
- Sous-sol – non aménagé
- Stationnement
- Système d’arrosage
- Vue sur la montagne
- Vue sur le lac
Pièces
- TypeNiveauDimensionsPlancher
- EntréePrincipal76' 3.3" x 28' 5.3"Autre
- Chambre à coucher principalePrincipal57' 4.9" x 51' 4.9"Autre
- Salle à mangerPrincipal39' 4.4" x 42' 11.1"Autre
- SalonPrincipal65' 7" x 59' 6.6"Autre
- CuisinePrincipal66' 5.2" x 59' 6.6"Autre
- AutrePrincipal14' 2.4" x 27' 8"Autre
- Salle de lavagePrincipal33' 4.3" x 37' 11.9"Autre
- Penderie (Walk-in)Principal18' 10.3" x 42' 7.8"Autre
- AutrePrincipal68' 7.6" x 68' 4"Autre
- PatioPrincipal52' 2.7" x 115' 7.7"Autre
- Penderie (Walk-in)Principal14' 2.4" x 18' 7.2"Autre
- Chambre à coucher2ième étage49' 2.5" x 45' 8"Autre
- Chambre à coucher2ième étage46' 5.8" x 56' 4.4"Autre
- Autre2ième étage13' 1.4" x 37' 5.6"Autre
- Penderie (Walk-in)2ième étage37' 11.9" x 16' 1.7"Autre
- Salle familialeSupérieur63' 11.7" x 48' 1.5"Autre
- Bureau à domicileSupérieur44' 10.1" x 42' 11.1"Autre
- Chambre à coucherSupérieur63' 8.5" x 42' 11.1"Autre
- Salle de loisirsSupérieur96' 9.4" x 114' 11"Autre
- RangementSupérieur29' 6.3" x 31' 2"Autre
Agents de cette inscription
Contactez-moi pour plus d’informations
Contactez-moi pour plus d’informations
Emplacement
2212 Island Falls Place, Langford, British Columbia, V9B 6V3 Canada
Autour de cette propriété
En savoir plus au sujet du quartier et des commodités autour de cette résidence.
Demander de l’information sur le quartier
En savoir plus au sujet du quartier et des commodités autour de cette résidence
Demander maintenantCalculatrice de versements hypothécaires
- $
- %$
- %
- Capital et intérêts 0
- Impôt foncier 0
- Frais de copropriété 0
Commercialisé par
Sotheby’s International Realty Canada
752 Douglas Street
Victoria, Colombie-Britannique, V8W 3M6

