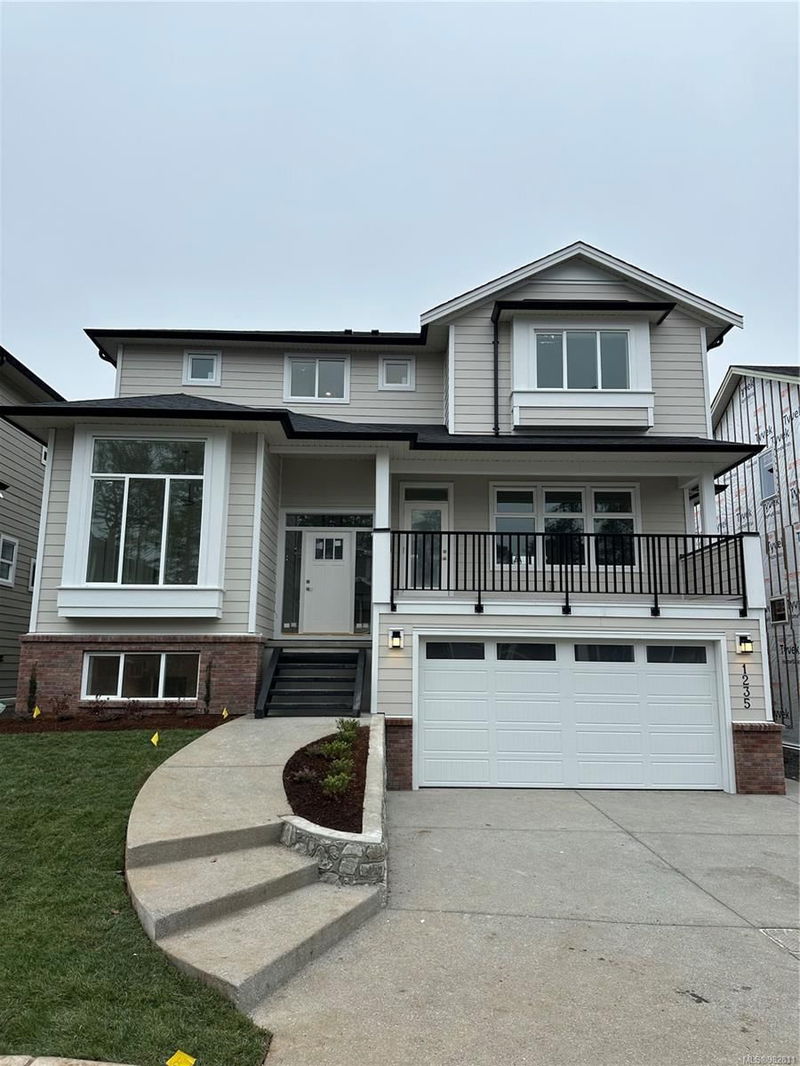Caractéristiques principales
- MLS® #: 982811
- ID de propriété: SIRC2232415
- Type de propriété: Résidentiel, Maison unifamiliale détachée
- Aire habitable: 3 273 pi.ca.
- Grandeur du terrain: 0,10 ac
- Construit en: 2024
- Chambre(s) à coucher: 3+2
- Salle(s) de bain: 5
- Stationnement(s): 4
- Inscrit par:
- Sutton Group West Coast Realty
Description de la propriété
Welcome to Latoria Terrace. The updated Care Award winning ‘Richard’ was designed for growing families. The open concept main floor living area is complemented by a separate family room offering parents the ability to keep the clutter tucked away while keeping the kids nearby. Indoor and outdoor living is blurred in the Richard, with covered patios front & back. The natural topography of the lots allow for a large kid-friendly backyard on the same grade as the main level living area. With over a dozen closets, the Richard design places an importance on useable storage space. Laundry and three bedrooms are located on the upper floor. The master bedroom retreat beckons with vaulted ceiling, two walk-in closets, soaker tub, and separate water closet. The finished lower level includes a fourth bedroom and additional bath for the main house, and a well-appointed one-bedroom legal suite with very private entry. New Home Warranty. Price includes GST.
Pièces
- TypeNiveauDimensionsPlancher
- Pièce principalePrincipal49' 2.5" x 62' 4"Autre
- CuisinePrincipal39' 4.4" x 42' 7.8"Autre
- Salle à mangerPrincipal39' 4.4" x 39' 4.4"Autre
- Salle familialePrincipal45' 11.1" x 52' 5.9"Autre
- BoudoirPrincipal32' 9.7" x 32' 9.7"Autre
- Chambre à coucher principale2ième étage49' 2.5" x 49' 2.5"Autre
- Salle de bainsPrincipal0' x 0'Autre
- Ensuite2ième étage36' 10.7" x 55' 9.2"Autre
- Penderie (Walk-in)2ième étage7' x 9' 6"Autre
- Penderie (Walk-in)2ième étage3' 3.9" x 7' 6"Autre
- Chambre à coucher2ième étage36' 10.7" x 39' 4.4"Autre
- Chambre à coucher2ième étage36' 10.7" x 39' 4.4"Autre
- Salle de lavage2ième étage5' 8" x 6' 8"Autre
- Salle de bains2ième étage0' x 0'Autre
- Chambre à coucherSupérieur29' 6.3" x 29' 6.3"Autre
- Salle de bainsSupérieur0' x 0'Autre
- SalonSupérieur36' 10.7" x 42' 7.8"Autre
- Chambre à coucherSupérieur32' 9.7" x 42' 7.8"Autre
- Salle de bainsSupérieur0' x 0'Autre
- CuisineSupérieur9' 6.9" x 11' 6"Autre
Agents de cette inscription
Demandez plus d’infos
Demandez plus d’infos
Emplacement
1235 Ashmore Terr, Langford, British Columbia, V9C 0S6 Canada
Autour de cette propriété
En savoir plus au sujet du quartier et des commodités autour de cette résidence.
Demander de l’information sur le quartier
En savoir plus au sujet du quartier et des commodités autour de cette résidence
Demander maintenantCalculatrice de versements hypothécaires
- $
- %$
- %
- Capital et intérêts 0
- Impôt foncier 0
- Frais de copropriété 0

