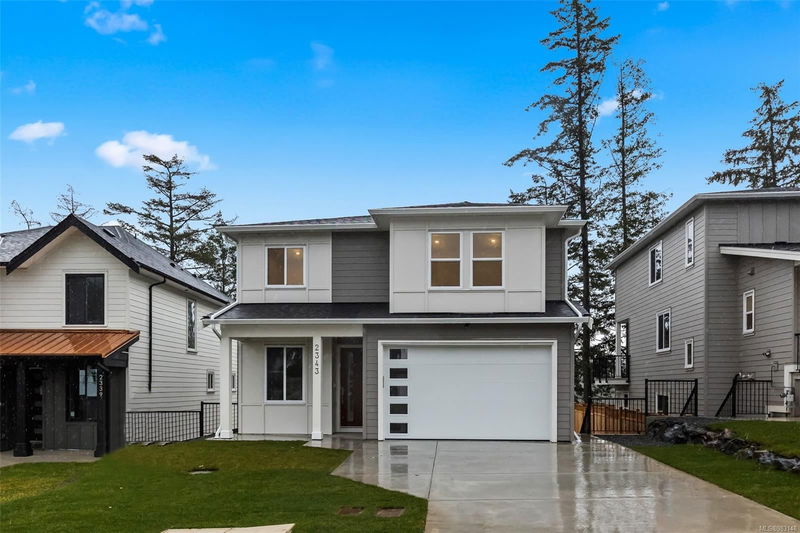Caractéristiques principales
- MLS® #: 983148
- ID de propriété: SIRC2232380
- Type de propriété: Résidentiel, Maison unifamiliale détachée
- Aire habitable: 2 976 pi.ca.
- Grandeur du terrain: 0,09 ac
- Construit en: 2025
- Chambre(s) à coucher: 4+2
- Salle(s) de bain: 5
- Stationnement(s): 4
- Inscrit par:
- eXp Realty
Description de la propriété
This stunning newly constructed home by Oceanwood Developments boasts 6 bedrooms and 5 bathrooms, with a generous 2,976 sqft of finished living area, this home is designed to meet all your needs.The main floor features an inviting open-concept layout, seamlessly connecting the kitchen, dining, and living areas. Natural light floods the space through numerous windows.The kitchen complete with a spacious island and a separate pantry.Step outside to enjoy the covered patio and fenced yard, ideal for outdoor gatherings.Retreat to the primary suite, the spa-like ensuite bathroom is a highlight, showcasing a double sink, a luxurious soaker tub, and a separate shower,creating a serene space for self-care.For added convenience and potential income, the home includes a separate 1-bedroom suite.This home truly combines modern design with practical features, making it the perfect choice. Don't miss the chance to make this dream home yours!
Pièces
- TypeNiveauDimensionsPlancher
- Salle de bainsPrincipal0' x 0'Autre
- EntréePrincipal42' 7.8" x 13' 1.4"Autre
- AutrePrincipal63' 8.5" x 52' 5.9"Autre
- SalonPrincipal55' 2.5" x 55' 9.2"Autre
- BoudoirPrincipal36' 7.7" x 24' 5.8"Autre
- Salle à mangerPrincipal22' 11.5" x 36' 4.2"Autre
- CuisinePrincipal31' 8.7" x 48' 4.7"Autre
- BalconPrincipal21' 10.5" x 41' 6.8"Autre
- Salle de bainsSupérieur0' x 0'Autre
- Salle familialeSupérieur38' 3.4" x 38' 3.4"Autre
- Chambre à coucherSupérieur25' 8.2" x 36' 7.7"Autre
- Salle de bainsSupérieur0' x 0'Autre
- Salle de lavage2ième étage29' 6.3" x 19' 8.2"Autre
- SalonSupérieur38' 3.4" x 37' 11.9"Autre
- Chambre à coucher principale2ième étage41' 6.8" x 54' 1.6"Autre
- Chambre à coucherSupérieur32' 9.7" x 26' 2.9"Autre
- Penderie (Walk-in)2ième étage21' 7.5" x 36' 7.7"Autre
- Salle de bains2ième étage0' x 0'Autre
- Salle de bains2ième étage0' x 0'Autre
- Chambre à coucher2ième étage37' 2" x 37' 2"Autre
- Chambre à coucher2ième étage32' 9.7" x 32' 9.7"Autre
- Chambre à coucher2ième étage36' 4.2" x 38' 9.7"Autre
- PatioSupérieur16' 4.8" x 43' 2.5"Autre
Agents de cette inscription
Demandez plus d’infos
Demandez plus d’infos
Emplacement
2343 Swallow Pl, Langford, British Columbia, V9B 6Y6 Canada
Autour de cette propriété
En savoir plus au sujet du quartier et des commodités autour de cette résidence.
Demander de l’information sur le quartier
En savoir plus au sujet du quartier et des commodités autour de cette résidence
Demander maintenantCalculatrice de versements hypothécaires
- $
- %$
- %
- Capital et intérêts 0
- Impôt foncier 0
- Frais de copropriété 0

