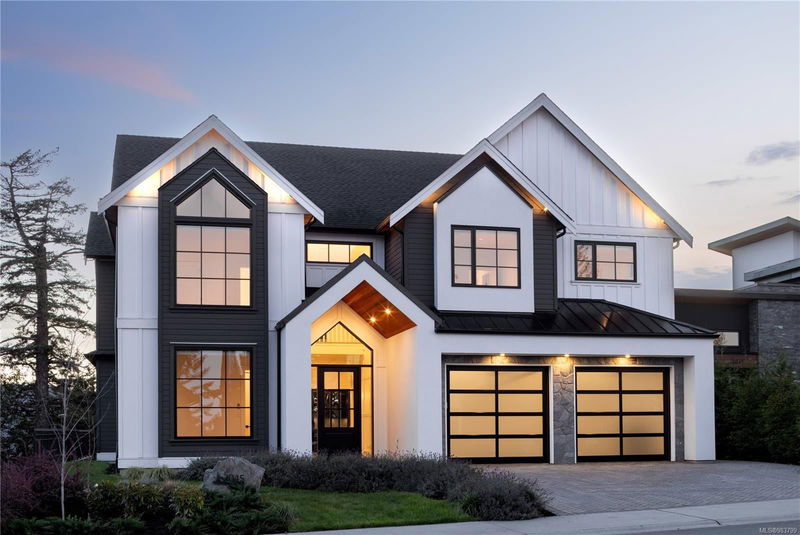Caractéristiques principales
- MLS® #: 983799
- ID de propriété: SIRC2228380
- Type de propriété: Résidentiel, Maison unifamiliale détachée
- Aire habitable: 3 348 pi.ca.
- Grandeur du terrain: 0,15 ac
- Construit en: 2022
- Chambre(s) à coucher: 4
- Salle(s) de bain: 3
- Stationnement(s): 4
- Inscrit par:
- The Agency
Description de la propriété
Introducing 2045 Pinehurst Terrace, a stunning custom-built home on one of Bear Mountain Resort's newest and most prestigious streets. Near the end of the cul-de-sac on the sought-after view side of the street, perched above Goldstream Park where flourishing arbutus trees have reached up to create a picture-perfect backdrop is where you'll find this luxuriously finished 3,348 sqft 4 bedroom and office, 3 bathroom dream home. A brick paver driveway, elegant portico entryway, and front door with sidelights and transom window welcome you. Inside the home, custom millwork, vaulted and beamed ceilings, Fisher & Paykel integrated appliances, and a natural gas fireplace with a timeless stone surround that stretches to the top of the 20-foot high ceiling add class, character, and warmth. Designed with family in mind, the classic floor plan has the living, kitchen, and office space on the main level, and the bedrooms, laundry, and a media room upstairs. See feature sheet for all details.
Pièces
- TypeNiveauDimensionsPlancher
- EntréePrincipal14' 9.6" x 8' 5"Autre
- Salle de bainsPrincipal0' x 0'Autre
- Bureau à domicilePrincipal11' 6.9" x 13'Autre
- VestibulePrincipal8' 9" x 9' 9"Autre
- SalonPrincipal19' 9.9" x 15' 8"Autre
- AutrePrincipal15' x 7' 9"Autre
- CuisinePrincipal19' 9.9" x 10' 6.9"Autre
- Salle à mangerPrincipal17' 3.9" x 15' 3"Autre
- Autre2ième étage12' 5" x 9' 9.6"Autre
- Chambre à coucher principale2ième étage15' x 14' 2"Autre
- Balcon2ième étage5' 5" x 14' 9"Autre
- Penderie (Walk-in)2ième étage15' 3.9" x 8' 9.6"Autre
- Ensuite2ième étage0' x 0'Autre
- Chambre à coucher2ième étage49' 2.5" x 42' 7.8"Autre
- Chambre à coucher2ième étage11' 9.6" x 12' 9.6"Autre
- Chambre à coucher2ième étage12' x 11' 9"Autre
- Salle de lavage2ième étage6' 8" x 8' 3"Autre
- Salle de bains2ième étage0' x 0'Autre
- PatioPrincipal15' 9.9" x 13' 3.9"Autre
- PatioPrincipal18' 9.6" x 26' 9.9"Autre
- AutrePrincipal20' x 24' 3"Autre
Agents de cette inscription
Demandez plus d’infos
Demandez plus d’infos
Emplacement
2045 Pinehurst Terr, Langford, British Columbia, V9B 3S3 Canada
Autour de cette propriété
En savoir plus au sujet du quartier et des commodités autour de cette résidence.
Demander de l’information sur le quartier
En savoir plus au sujet du quartier et des commodités autour de cette résidence
Demander maintenantCalculatrice de versements hypothécaires
- $
- %$
- %
- Capital et intérêts 0
- Impôt foncier 0
- Frais de copropriété 0

