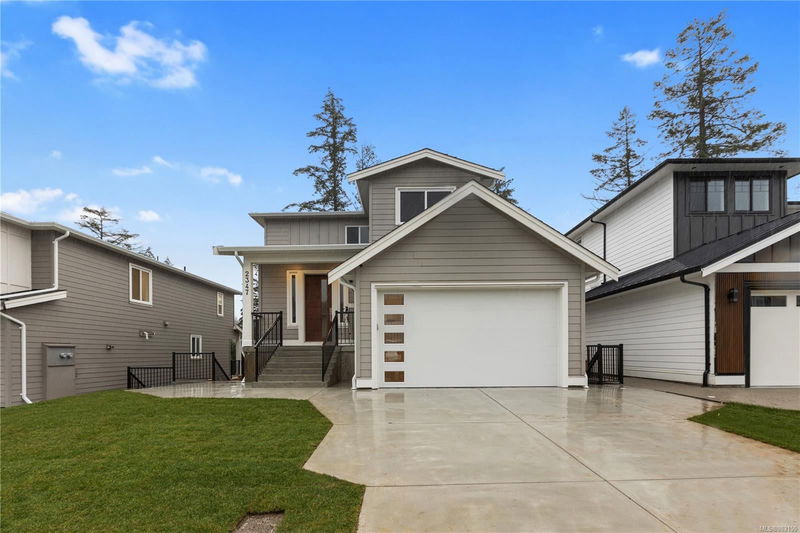Caractéristiques principales
- MLS® #: 983150
- ID de propriété: SIRC2228337
- Type de propriété: Résidentiel, Maison unifamiliale détachée
- Aire habitable: 3 262 pi.ca.
- Grandeur du terrain: 0,09 ac
- Construit en: 2025
- Chambre(s) à coucher: 3+2
- Salle(s) de bain: 5
- Stationnement(s): 4
- Inscrit par:
- eXp Realty
Description de la propriété
I’m excited to share this stunning luxury home built by Oceanwood Developments, a trusted builder with over 19 years of experience. This spacious 5-bedroom, 5-bathroom home offers 3,262 sq. ft. of bright, open-concept living designed to maximize natural light. The main living areas are warm and inviting, perfect for entertaining or relaxing with family. The fully fenced yard provides privacy and space for outdoor enjoyment.
One of the standout features is the bonus 1-bedroom suite, complete with its own laundry – an excellent option for rental income or extended family. Additionally, the lower level includes a family room, extra bedroom, and bathroom, adding even more versatility to the home.
Located close to Millstream Shopping Centre, Costco, Home Depot, and a variety of restaurants, this home combines luxury living with unbeatable convenience. If you’re looking for a beautifully crafted home in a prime location, this one is a must-see. Price is plus GST.
Pièces
- TypeNiveauDimensionsPlancher
- VérandaPrincipal12' 4.8" x 37' 11.9"Autre
- VestibulePrincipal29' 9.4" x 14' 2.4"Autre
- Salle de lavagePrincipal22' 1.7" x 19' 8.2"Autre
- AutrePrincipal72' 2.1" x 51' 8"Autre
- Salle de bainsPrincipal0' x 0'Autre
- BoudoirPrincipal31' 8.7" x 33' 7.5"Autre
- CuisinePrincipal41' 3.2" x 36' 4.2"Autre
- Salle à mangerPrincipal32' 9.7" x 35' 7.8"Autre
- SalonPrincipal47' 3.7" x 49' 5.7"Autre
- BalconPrincipal27' 7.4" x 45' 11.1"Autre
- RangementSupérieur19' 11.3" x 16' 4.8"Autre
- Salle de bainsSupérieur0' x 0'Autre
- Salle familialeSupérieur59' 7.3" x 49' 2.5"Autre
- Chambre à coucherSupérieur34' 2.2" x 33' 10.6"Autre
- SalonSupérieur46' 2.3" x 40' 5.4"Autre
- CuisineSupérieur29' 9.4" x 28' 5.3"Autre
- Salle de bainsSupérieur0' x 0'Autre
- EntréeSupérieur16' 4.8" x 16' 4.8"Autre
- Chambre à coucherSupérieur29' 9.4" x 35' 7.8"Autre
- Chambre à coucher2ième étage37' 8.7" x 36' 10.7"Autre
- Chambre à coucher principale2ième étage46' 9" x 48' 1.5"Autre
- Salle de bains2ième étage0' x 0'Autre
- Balcon2ième étage26' 2.9" x 39' 11.1"Autre
- Penderie (Walk-in)2ième étage21' 7.5" x 35' 3.2"Autre
- Chambre à coucher2ième étage42' 7.8" x 34' 8.5"Autre
- Salle de bains2ième étage0' x 0'Autre
Agents de cette inscription
Demandez plus d’infos
Demandez plus d’infos
Emplacement
2347 Swallow Pl, Langford, British Columbia, V9B 6Y6 Canada
Autour de cette propriété
En savoir plus au sujet du quartier et des commodités autour de cette résidence.
Demander de l’information sur le quartier
En savoir plus au sujet du quartier et des commodités autour de cette résidence
Demander maintenantCalculatrice de versements hypothécaires
- $
- %$
- %
- Capital et intérêts 0
- Impôt foncier 0
- Frais de copropriété 0

