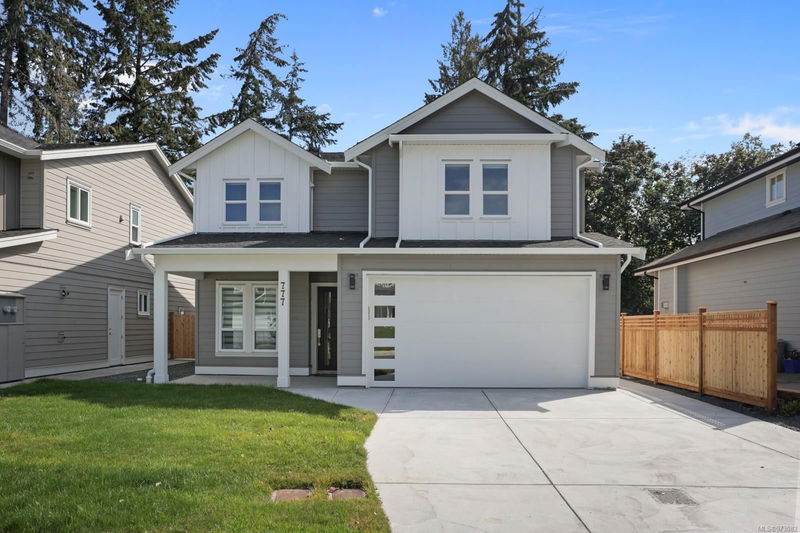Caractéristiques principales
- MLS® #: 973082
- ID de propriété: SIRC2226435
- Type de propriété: Résidentiel, Maison unifamiliale détachée
- Aire habitable: 2 526 pi.ca.
- Grandeur du terrain: 0,09 ac
- Construit en: 2024
- Chambre(s) à coucher: 5
- Salle(s) de bain: 4
- Stationnement(s): 2
- Inscrit par:
- eXp Realty
Description de la propriété
Welcome to this spacious 5 bedroom 4 bath new build, where there's nothing to do but move in and start enjoying your new home. As you enter, you'll be welcomed by an array of natural light that highlights the seamless flow of beautiful wood floors throughout. The open-concept living area is centered around a stunning gas fireplace, providing a cozy focal point for the space. The modern white kitchen is a chef's dream, featuring stainless steel appliances, a white tile backsplash and a large island perfect for entertaining. The main floor offers a versatile bedroom, ideal for guests or home office. Upstairs, you'll discover the primary retreat-a tranquil oasis with private balcony and walk in closet. The ensuite bathroom showcases beautiful tile work and glass shower. The suite is perfect for extended family or rental income potential. This meticulously crafted home, where every detail has been thoughtfully considered. Make this your forever home.
Pièces
- TypeNiveauDimensionsPlancher
- EntréePrincipal45' 11.1" x 13' 8.1"Autre
- PatioPrincipal14' 9.1" x 44' 3.4"Autre
- Chambre à coucherPrincipal40' 8.9" x 28' 5.3"Autre
- CuisinePrincipal48' 4.7" x 30' 7.3"Autre
- Salle à mangerPrincipal32' 9.7" x 32' 3"Autre
- SalonPrincipal48' 4.7" x 59' 6.6"Autre
- Salle de lavagePrincipal23' 6.2" x 28' 11.6"Autre
- Salle de bainsPrincipal0' x 0'Autre
- AutrePrincipal19' x 19'Autre
- Chambre à coucher2ième étage40' 5.4" x 32' 3"Autre
- Chambre à coucher2ième étage41' 9.9" x 29' 6.3"Autre
- Chambre à coucher principale2ième étage45' 11.1" x 42' 10.9"Autre
- Ensuite2ième étage0' x 0'Autre
- Penderie (Walk-in)2ième étage26' 2.9" x 16' 4.8"Autre
- Balcon2ième étage14' 9.1" x 44' 3.4"Autre
- Cuisine2ième étage7' 7.7" x 40' 5.4"Autre
- Salle de bains2ième étage0' x 0'Autre
- Salon2ième étage47' 1.7" x 55' 9.2"Autre
- Salle de bains2ième étage0' x 0'Autre
- Chambre à coucher2ième étage30' 4.1" x 28' 5.3"Autre
- AutrePrincipal11' 2.6" x 29' 6.3"Autre
Agents de cette inscription
Demandez plus d’infos
Demandez plus d’infos
Emplacement
777 Harrier Way, Langford, British Columbia, V9B 6Y6 Canada
Autour de cette propriété
En savoir plus au sujet du quartier et des commodités autour de cette résidence.
Demander de l’information sur le quartier
En savoir plus au sujet du quartier et des commodités autour de cette résidence
Demander maintenantCalculatrice de versements hypothécaires
- $
- %$
- %
- Capital et intérêts 0
- Impôt foncier 0
- Frais de copropriété 0

