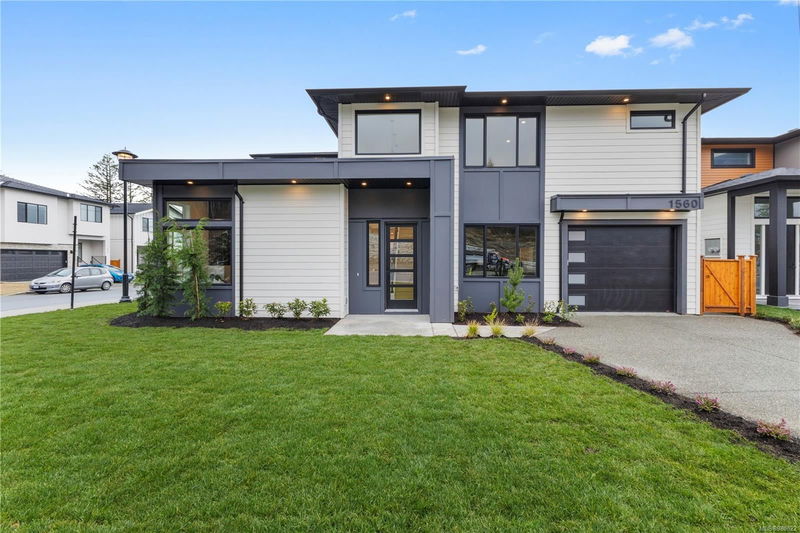Caractéristiques principales
- MLS® #: 980622
- ID de propriété: SIRC2226428
- Type de propriété: Résidentiel, Maison unifamiliale détachée
- Aire habitable: 2 110 pi.ca.
- Grandeur du terrain: 0,14 ac
- Construit en: 2024
- Chambre(s) à coucher: 3
- Salle(s) de bain: 3
- Stationnement(s): 2
- Inscrit par:
- RE/MAX Camosun
Description de la propriété
Most buyers are PTT Exempt on this stunning BRAND NEW 3 bed, 3 bath half duplex that seamlessly blends luxury and functionality. ALSO New homes certified BUILT GREEN® GOLD are eligible for a partial mortgage loan insurance premium refund of 25%. Step inside to find engineered wood floors that flow throughout, complemented by custom tile work that adds a sophisticated touch. The heart of this home is the kitchen, boasting custom millwork, high-end finishes, a spacious island perfect for entertaining. The open-concept layout is flooded with natural light. Retreat to the primary suite, where you'll enjoy heated floors in the ensuite, walk-in shower, and a free-standing tub for the ultimate spa-like experience. Two additional bedrooms are generously sized, ideal for family. This home is thoughtfully designed with details at every turn. Whether you're hosting dinner parties in your gourmet kitchen or unwinding in your luxurious bathroom, this home offers a lifestyle of comfort & elegance.
Pièces
- TypeNiveauDimensionsPlancher
- Bureau à domicilePrincipal32' 9.7" x 32' 9.7"Autre
- SalonPrincipal62' 4" x 65' 7.4"Autre
- Salle à mangerPrincipal39' 4.4" x 49' 2.5"Autre
- CuisinePrincipal45' 11.1" x 55' 9.2"Autre
- Salle de bainsPrincipal16' 4.8" x 19' 8.2"Autre
- Chambre à coucher2ième étage39' 4.4" x 32' 9.7"Autre
- Chambre à coucher2ième étage39' 4.4" x 39' 4.4"Autre
- Salle de bains2ième étage16' 4.8" x 32' 9.7"Autre
- Chambre à coucher principale2ième étage39' 4.4" x 45' 11.1"Autre
- Salle de lavage2ième étage16' 4.8" x 22' 11.5"Autre
- Penderie (Walk-in)2ième étage32' 9.7" x 32' 9.7"Autre
- Ensuite2ième étage32' 9.7" x 45' 11.1"Autre
- AutrePrincipal39' 4.4" x 65' 7.4"Autre
- PatioPrincipal32' 9.7" x 42' 7.8"Autre
Agents de cette inscription
Demandez plus d’infos
Demandez plus d’infos
Emplacement
1560 Marble Pl, Langford, British Columbia, V9B 7A2 Canada
Autour de cette propriété
En savoir plus au sujet du quartier et des commodités autour de cette résidence.
Demander de l’information sur le quartier
En savoir plus au sujet du quartier et des commodités autour de cette résidence
Demander maintenantCalculatrice de versements hypothécaires
- $
- %$
- %
- Capital et intérêts 0
- Impôt foncier 0
- Frais de copropriété 0

