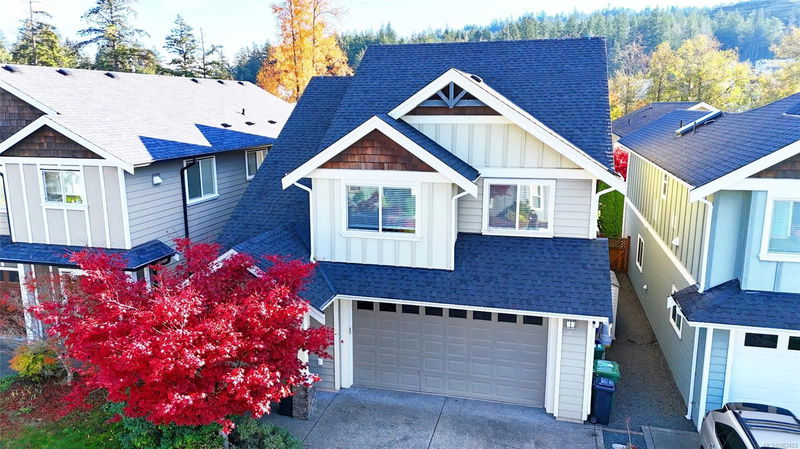Caractéristiques principales
- MLS® #: 983453
- ID de propriété: SIRC2222996
- Type de propriété: Résidentiel, Maison unifamiliale détachée
- Aire habitable: 1 765 pi.ca.
- Grandeur du terrain: 0,07 ac
- Construit en: 2013
- Chambre(s) à coucher: 4
- Salle(s) de bain: 3
- Stationnement(s): 4
- Inscrit par:
- Sutton Group-West Coast Realty (Dunc)
Description de la propriété
Welcome to 3291 Merlin Rd, a beautifully maintained family home in Langford offering the perfect blend of comfort, style, and modern living. Built in 2013, this impressive 4-bedroom home features an open-concept main floor with 850 sqft of bright, functional space. The great room is ideal for family gatherings and entertaining, with a cozy new gas fireplace, southeast-facing windows, and plenty of room for large furniture. The kitchen boasts quartz countertops, premium appliances, ample storage, and an inspiring island. Upstairs, the primary suite offers a walk-in closet and a 4-piece ensuite with dual vanities, while three additional bedrooms are perfect for kids, guests, or a home office. Outside, enjoy a private, landscaped yard with garden boxes, an irrigation system, and a large patio for entertaining. Located near the Galloping Goose Trail, schools, and shopping, and featuring a rare double car garage, this turnkey property is ready for modern family living.
Pièces
- TypeNiveauDimensionsPlancher
- AutrePrincipal22' x 20'Autre
- SalonPrincipal16' x 20'Autre
- PatioPrincipal10' x 30'Autre
- Salle à mangerPrincipal10' x 12'Autre
- EntréePrincipal14' x 8'Autre
- CuisinePrincipal10' x 12'Autre
- Chambre à coucher principale2ième étage13' x 14'Autre
- Salle de bainsPrincipal0' x 0'Autre
- Salle de bains2ième étage0' x 0'Autre
- Chambre à coucher2ième étage11' x 10'Autre
- Ensuite2ième étage0' x 0'Autre
- Chambre à coucher2ième étage12' x 10'Autre
- Chambre à coucher2ième étage10' x 10'Autre
- Salle de lavage2ième étage5' x 6'Autre
Agents de cette inscription
Demandez plus d’infos
Demandez plus d’infos
Emplacement
3291 Merlin Rd, Langford, British Columbia, V9C 0H3 Canada
Autour de cette propriété
En savoir plus au sujet du quartier et des commodités autour de cette résidence.
Demander de l’information sur le quartier
En savoir plus au sujet du quartier et des commodités autour de cette résidence
Demander maintenantCalculatrice de versements hypothécaires
- $
- %$
- %
- Capital et intérêts 0
- Impôt foncier 0
- Frais de copropriété 0

