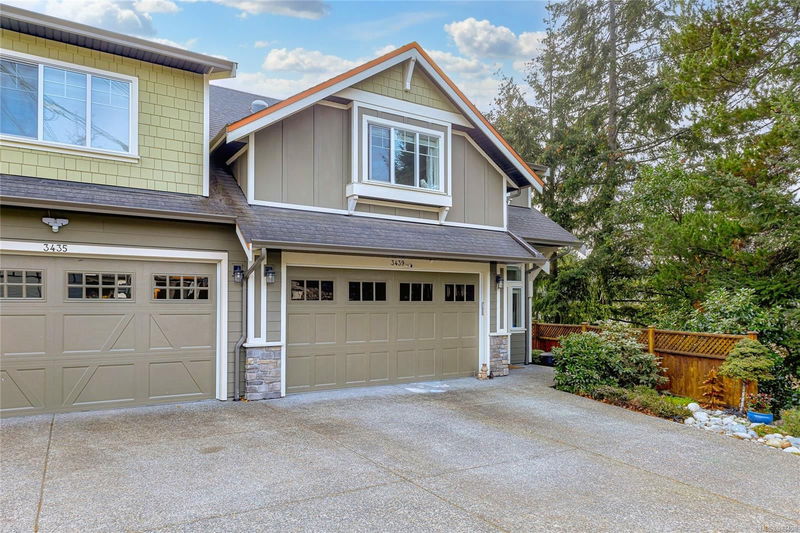Caractéristiques principales
- MLS® #: 983408
- ID de propriété: SIRC2221826
- Type de propriété: Résidentiel, Maison unifamiliale détachée
- Aire habitable: 1 953 pi.ca.
- Grandeur du terrain: 0,07 ac
- Construit en: 2016
- Chambre(s) à coucher: 4
- Salle(s) de bain: 3
- Stationnement(s): 4
- Inscrit par:
- Pemberton Holmes - Westshore
Description de la propriété
Welcome to this charming 4-bedroom, 3-bathroom family home has a unique split-level layout designed for comfortable living feels like a Single Family home (no strata fees or meetings!). The open-concept main floor showcases a beautiful large kitchen with quartz countertops, S/S appliances, a spacious island, pantry, and ample cabinetry.The living room, warmed by a gas fireplace and filled with natural light, creates an inviting space perfect for entertaining. Step out onto the patio with a natural gas hookup, making outdoor barbecuing a breeze.The south-facing, fully fenced backyard offers a secure space for kids and pets to play.Upstairs provides three well-sized bedrooms, an office, two full bathrooms, and a convenient laundry area. The spacious primary bedroom features a walk-in closet and an ensuite.Extra features include a double-car garage and a generous crawlspace with 4+ foot ceilings for added storage.Close to schools, transit, and Galloping Goose Trail.
Pièces
- TypeNiveauDimensionsPlancher
- Salle à mangerPrincipal33' 8.5" x 45' 1.3"Autre
- CuisinePrincipal32' 6.5" x 32' 9.7"Autre
- SalonPrincipal42' 7.8" x 46' 9"Autre
- AutrePrincipal63' 8.5" x 61' 9.3"Autre
- EntréePrincipal10' 7.9" x 24' 10.4"Autre
- Chambre à coucher principale2ième étage54' 8.2" x 38' 9.7"Autre
- Salle de bains3ième étage0' x 0'Autre
- Salle de bains2ième étage0' x 0'Autre
- Chambre à coucher2ième étage35' 7.8" x 30' 4.1"Autre
- Chambre à coucher2ième étage31' 11.8" x 35' 7.8"Autre
- Chambre à coucher2ième étage36' 10.9" x 33' 10.6"Autre
- Salle de lavage2ième étage19' 1.5" x 27' 3.9"Autre
- Salle de bainsPrincipal0' x 0'Autre
Agents de cette inscription
Demandez plus d’infos
Demandez plus d’infos
Emplacement
3439 Turnstone Dr, Langford, British Columbia, V9C 0B4 Canada
Autour de cette propriété
En savoir plus au sujet du quartier et des commodités autour de cette résidence.
Demander de l’information sur le quartier
En savoir plus au sujet du quartier et des commodités autour de cette résidence
Demander maintenantCalculatrice de versements hypothécaires
- $
- %$
- %
- Capital et intérêts 0
- Impôt foncier 0
- Frais de copropriété 0

