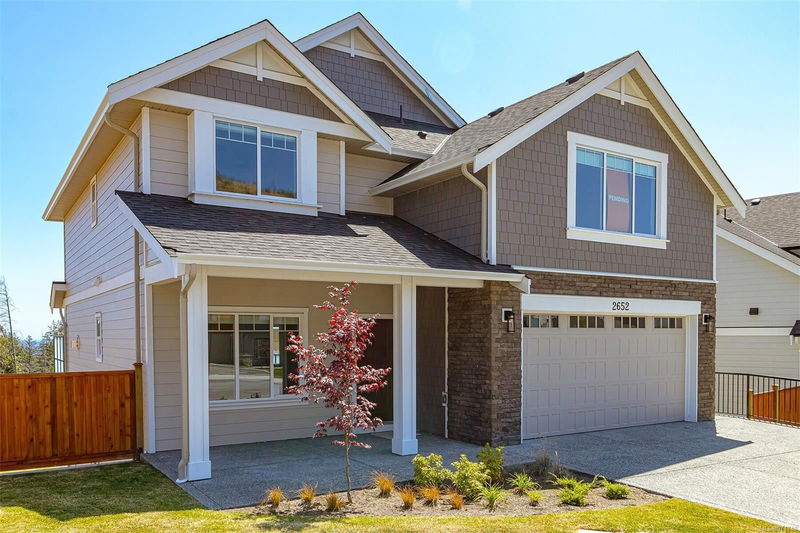Caractéristiques principales
- MLS® #: 971748
- ID de propriété: SIRC2210410
- Type de propriété: Résidentiel, Maison unifamiliale détachée
- Aire habitable: 3 413 pi.ca.
- Grandeur du terrain: 0,11 ac
- Construit en: 2024
- Chambre(s) à coucher: 4+1
- Salle(s) de bain: 4
- Stationnement(s): 3
- Inscrit par:
- Royal LePage Coast Capital - Westshore
Description de la propriété
*Ask about our $5,000 Visa Gift Card Holiday Promo.* Nicely located at the top of the street with nice outlooks, this phases largest floor plan at over 3400 sq ft has it all – a legal 1 bedroom walk out suite lower suite, 4 spacious bedrooms up, a den on the main, and a family room on the lower level! The main floor has open concept living with a great kitchen w/ premium SS appliance package w/ some upgrades, island breakfast bar, large WI pantry with solid shelves, and expansive deck with gas BBQ outlet to entertain. Upstairs are 4 beds including the Primary w/ 5 pce ensuite & WI closet and a 2nd bed w/ walk-in closet. Down you have the legal 1 bed suite w/ private patio & separate hydro and laundry, as well as a Family room for the main. Harwood flooring areas in main. Smart Home Package inc sound system. Efficient "mini split" system, paired w/ a natural gas FP and baseboards for heating and cooling. Built Green! Roller Blinds. Landscaping w/ irrigation & fencing. New Home Warranty.
Pièces
- TypeNiveauDimensionsPlancher
- Salle de loisirsSupérieur42' 7.8" x 49' 2.5"Autre
- ServiceSupérieur22' 11.5" x 26' 2.9"Autre
- CuisineSupérieur39' 4.4" x 49' 2.5"Autre
- Salle de bainsSupérieur16' 4.8" x 32' 9.7"Autre
- SalonSupérieur39' 4.4" x 49' 2.5"Autre
- PatioSupérieur32' 9.7" x 82' 2.5"Autre
- PatioSupérieur19' 8.2" x 39' 4.4"Autre
- VérandaPrincipal26' 2.9" x 52' 5.9"Autre
- AutrePrincipal32' 9.7" x 82' 2.5"Autre
- CuisinePrincipal32' 9.7" x 59' 6.6"Autre
- Salle à mangerPrincipal32' 9.7" x 49' 2.5"Autre
- AutrePrincipal16' 4.8" x 32' 9.7"Autre
- SalonPrincipal49' 2.5" x 62' 4"Autre
- Salle de bainsPrincipal16' 4.8" x 19' 8.2"Autre
- Penderie (Walk-in)2ième étage22' 11.5" x 32' 9.7"Autre
- BoudoirPrincipal32' 9.7" x 36' 10.7"Autre
- Chambre à coucher principale2ième étage49' 2.5" x 49' 2.5"Autre
- Ensuite2ième étage29' 6.3" x 39' 4.4"Autre
- Chambre à coucher2ième étage32' 9.7" x 42' 7.8"Autre
- Salle de bains2ième étage26' 2.9" x 32' 9.7"Autre
- Salle de lavage2ième étage16' 4.8" x 29' 6.3"Autre
- Chambre à coucher2ième étage32' 9.7" x 39' 4.4"Autre
- Chambre à coucher2ième étage39' 4.4" x 52' 5.9"Autre
- Penderie (Walk-in)2ième étage16' 4.8" x 26' 2.9"Autre
- Chambre à coucherSupérieur36' 10.7" x 36' 10.7"Autre
- AutrePrincipal62' 4" x 65' 7.4"Autre
Agents de cette inscription
Demandez plus d’infos
Demandez plus d’infos
Emplacement
2652 Mica Pl, Langford, British Columbia, V9B 5N1 Canada
Autour de cette propriété
En savoir plus au sujet du quartier et des commodités autour de cette résidence.
Demander de l’information sur le quartier
En savoir plus au sujet du quartier et des commodités autour de cette résidence
Demander maintenantCalculatrice de versements hypothécaires
- $
- %$
- %
- Capital et intérêts 0
- Impôt foncier 0
- Frais de copropriété 0

