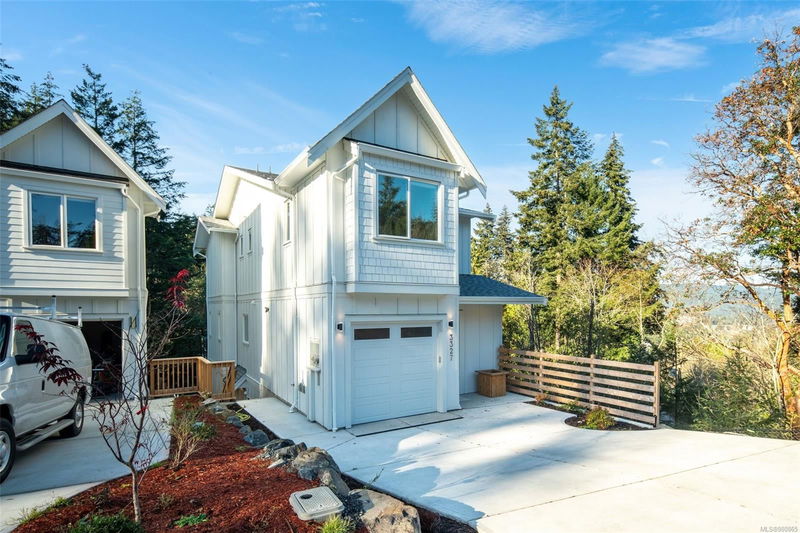Caractéristiques principales
- MLS® #: 980865
- ID de propriété: SIRC2210374
- Type de propriété: Résidentiel, Maison unifamiliale détachée
- Aire habitable: 3 176 pi.ca.
- Grandeur du terrain: 0,12 ac
- Construit en: 2024
- Chambre(s) à coucher: 3+1
- Salle(s) de bain: 4
- Stationnement(s): 3
- Inscrit par:
- Royal LePage Coast Capital - Chatterton
Description de la propriété
Newly built home with modern farmhouse design and large secondary suite. Impressive features abound from the minute you step into the home. Luxurious 10ft ceilings lead from the tiled entryway into a dream kitchen with a 9ft island, quality birch-ply, soft-close cabinetry, and a walk-in pantry. The open concept living/ dining area leads to a spacious deck with a natural, private outlook. The primary bed has a walk-in closet and 5-pce ensuite with a soaker tub and heated floors. The lower-level hosts one of the best suites out there – perfect for intergenerational buyers or owner occupiers that want their own space without compromise. The almost 1,000sqft suite has 10ft ceilings, a large open concept kitchen, walk-in pantry, private yard space, and its own laundry room. The home is separately metered with two HW tanks, and a heat pump / AC for the upstairs. Minutes from Westshore Town Centre, this location gives quick access to the best Westshore amenities. *Price + GST
Pièces
- TypeNiveauDimensionsPlancher
- Penderie (Walk-in)Supérieur13' 1.4" x 16' 4.8"Autre
- Salle de lavageSupérieur16' 4.8" x 32' 9.7"Autre
- CuisineSupérieur36' 10.7" x 55' 9.2"Autre
- Chambre à coucherSupérieur52' 5.9" x 36' 10.7"Autre
- Salle de bainsSupérieur29' 6.3" x 29' 6.3"Autre
- SalonSupérieur39' 4.4" x 55' 9.2"Autre
- RangementSupérieur13' 1.4" x 16' 4.8"Autre
- Penderie (Walk-in)2ième étage32' 9.7" x 16' 4.8"Autre
- Chambre à coucher2ième étage39' 4.4" x 45' 11.1"Autre
- EntréeSupérieur19' 8.2" x 19' 8.2"Autre
- Ensuite2ième étage22' 11.5" x 59' 6.6"Autre
- Chambre à coucher principale2ième étage49' 2.5" x 59' 6.6"Autre
- Salle de lavage2ième étage19' 8.2" x 26' 2.9"Autre
- Salle de bains2ième étage19' 8.2" x 36' 10.7"Autre
- Chambre à coucher2ième étage36' 10.7" x 45' 11.1"Autre
- Penderie (Walk-in)2ième étage19' 8.2" x 16' 4.8"Autre
- RangementPrincipal19' 8.2" x 19' 8.2"Autre
- AutrePrincipal16' 4.8" x 13' 1.4"Autre
- Salle à mangerPrincipal26' 2.9" x 59' 6.6"Autre
- SalonPrincipal39' 4.4" x 55' 9.2"Autre
- CuisinePrincipal36' 10.7" x 55' 9.2"Autre
- Salle de bainsPrincipal0' x 0'Autre
- EntréePrincipal32' 9.7" x 42' 7.8"Autre
Agents de cette inscription
Demandez plus d’infos
Demandez plus d’infos
Emplacement
3327 West Oak Pl, Langford, British Columbia, V9C 2P2 Canada
Autour de cette propriété
En savoir plus au sujet du quartier et des commodités autour de cette résidence.
Demander de l’information sur le quartier
En savoir plus au sujet du quartier et des commodités autour de cette résidence
Demander maintenantCalculatrice de versements hypothécaires
- $
- %$
- %
- Capital et intérêts 0
- Impôt foncier 0
- Frais de copropriété 0

