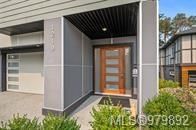Caractéristiques principales
- MLS® #: 979892
- ID de propriété: SIRC2203032
- Type de propriété: Résidentiel, Maison unifamiliale détachée
- Aire habitable: 2 884 pi.ca.
- Grandeur du terrain: 0,11 ac
- Construit en: 2018
- Chambre(s) à coucher: 4+2
- Salle(s) de bain: 4
- Stationnement(s): 5
- Inscrit par:
- Royal LePage Coast Capital - Westshore
Description de la propriété
Gorgeous 6 bed/4 bath home with legal 2 bed suite in the desirable Southpoint community. Easy access Highway 1 with the Bear Mountain Perks. The second level main floor is one level living featuring a large primary bedroom with walk-in closet & ensuite. The kitchen has a large peninsula, Stainless Steal appliances, shaker cabinets, gas range, quartz counter tops and opens in to spacious dining & living area, complete w/ Natural Gas fireplace with feature tile. Big windows plenty of natural light that look out to gorgeous mountain views. There are also 3 more bedrooms, another full bath on the main floor. The lower level Dedicated laundry room w/ storage & separate bathroom w/ attached double garage. The spacious suite includes all appliances (including Dishwasher) laundry, separate entry, 9ft ceilings, and full bath. Other features include heat pumps , quartz counters throughout & gas on demand HW. 1 min walking distance to bus route & close to all amenities.
Pièces
- TypeNiveauDimensionsPlancher
- EntréeSupérieur23' x 7' 3.9"Autre
- AutreSupérieur21' x 19' 8"Autre
- VérandaSupérieur7' 8" x 7' 8"Autre
- CuisineSupérieur11' 9.6" x 9' 6"Autre
- Salle de bainsSupérieur0' x 0'Autre
- Salle de lavageSupérieur8' 3.9" x 9' 3"Autre
- AutreSupérieur7' 6.9" x 3' 9"Autre
- SalonSupérieur16' 9.6" x 14' 11"Autre
- Salle de bainsSupérieur0' x 0'Autre
- Chambre à coucherSupérieur11' x 16' 11"Autre
- CuisinePrincipal13' 2" x 10' 3.9"Autre
- Salle à mangerPrincipal11' 8" x 10' 3.9"Autre
- Chambre à coucherSupérieur10' 11" x 13' 3"Autre
- SalonPrincipal26' 9.9" x 16' 11"Autre
- Chambre à coucherPrincipal11' 9.9" x 14' 11"Autre
- Chambre à coucher principalePrincipal15' 2" x 11' 8"Autre
- Chambre à coucherPrincipal15' x 14' 11"Autre
- AutrePrincipal15' 9" x 3' 2"Autre
- Penderie (Walk-in)Principal6' x 5'Autre
- EnsuitePrincipal0' x 0'Autre
- Salle de bainsPrincipal0' x 0'Autre
- PatioPrincipal15' x 9' 9.9"Autre
- Chambre à coucherPrincipal10' 2" x 13' 6"Autre
Agents de cette inscription
Demandez plus d’infos
Demandez plus d’infos
Emplacement
1210 Flint Ave, Langford, British Columbia, V9B 0L2 Canada
Autour de cette propriété
En savoir plus au sujet du quartier et des commodités autour de cette résidence.
Demander de l’information sur le quartier
En savoir plus au sujet du quartier et des commodités autour de cette résidence
Demander maintenantCalculatrice de versements hypothécaires
- $
- %$
- %
- Capital et intérêts 0
- Impôt foncier 0
- Frais de copropriété 0

