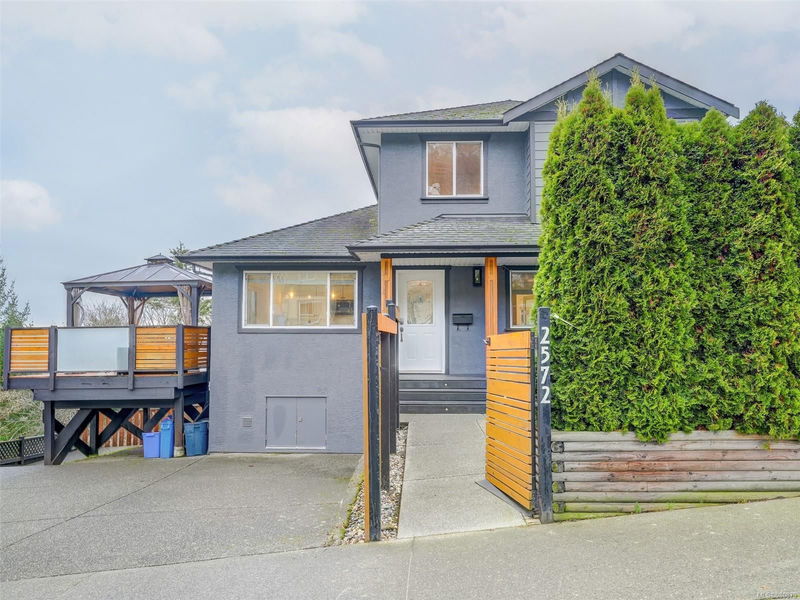Caractéristiques principales
- MLS® #: 980879
- ID de propriété: SIRC2203023
- Type de propriété: Résidentiel, Maison unifamiliale détachée
- Aire habitable: 2 048 pi.ca.
- Grandeur du terrain: 0,19 ac
- Construit en: 2002
- Chambre(s) à coucher: 3+1
- Salle(s) de bain: 3
- Stationnement(s): 3
- Inscrit par:
- Royal LePage Coast Capital - Sooke
Description de la propriété
Nestled in the Crystalview area, this exquisite 4-bd, 3-ba home, complete with a 1-bd legal suite, offers a perfect blend of modern updates & classic charm. Upon arrival, you'll be greeted by a large, private cobblestone courtyard, a perfect space for entertaining . Inside this turn-key home the kitchen boasts shaker-style cabinetry, heated tile floors, a gas range, and quartz countertops. Main floor features a living room with fp, a pwdr room, & spacious bdrm/office with a private deck. Upstairs, the Primary Suite includes an oversized dressing room complete with custom closets and a built-in vanity. Lower level a self-contained, VACANT,LEGAL 1-bd suite offering potential rental income or additional space for family. For storage,the home provides a generous crawlspace and a shed. This location is a nature lover's dream, with Galloping Goose, Mill Hill, & Thetis Lake a stroll away. Thoughtful updates and prime location, make this home ready to welcome its next family.
Pièces
- TypeNiveauDimensionsPlancher
- EntréePrincipal4' x 13'Autre
- SalonPrincipal12' x 15'Autre
- AutrePrincipal14' x 19'Autre
- AutreSupérieur21' x 6'Autre
- SalonSupérieur7' x 14'Autre
- AutrePrincipal8' x 21'Autre
- Salle à mangerSupérieur8' x 10'Autre
- Salle à mangerPrincipal11' x 11'Autre
- PatioPrincipal25' x 25'Autre
- CuisineSupérieur8' x 10'Autre
- CuisinePrincipal11' x 11'Autre
- VérandaPrincipal4' x 20'Autre
- Chambre à coucher principale2ième étage9' x 11'Autre
- Salle de bainsSupérieur0' x 0'Autre
- Salle de bainsPrincipal0' x 0'Autre
- Salle de bains2ième étage0' x 0'Autre
- Chambre à coucherSupérieur10' x 13'Autre
- Chambre à coucherPrincipal9' x 16'Autre
- Penderie (Walk-in)Supérieur6' x 6'Autre
- RangementSupérieur11' x 22'Autre
- Salle de lavageSupérieur4' x 6'Autre
- Autre2ième étage7' x 14'Autre
Agents de cette inscription
Demandez plus d’infos
Demandez plus d’infos
Emplacement
2572 Tanzanite Pl, Langford, British Columbia, V9B 2X8 Canada
Autour de cette propriété
En savoir plus au sujet du quartier et des commodités autour de cette résidence.
Demander de l’information sur le quartier
En savoir plus au sujet du quartier et des commodités autour de cette résidence
Demander maintenantCalculatrice de versements hypothécaires
- $
- %$
- %
- Capital et intérêts 0
- Impôt foncier 0
- Frais de copropriété 0

