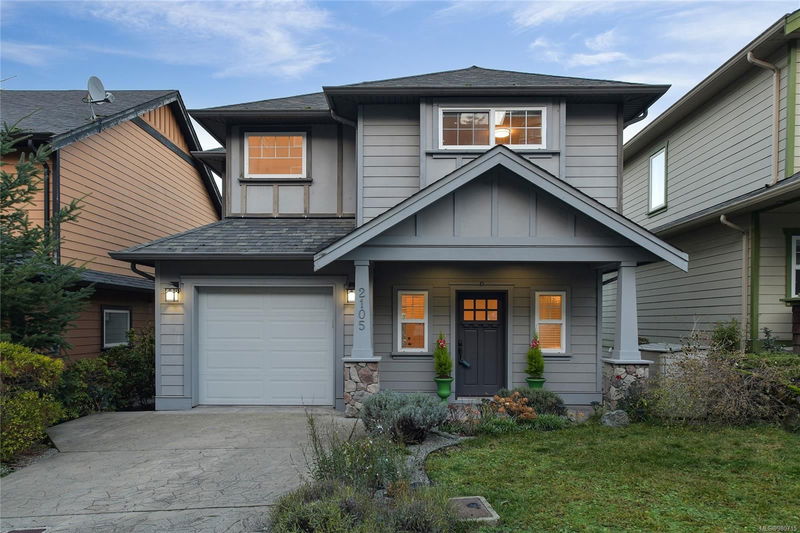Caractéristiques principales
- MLS® #: 980715
- ID de propriété: SIRC2170053
- Type de propriété: Résidentiel, Maison unifamiliale détachée
- Aire habitable: 2 462 pi.ca.
- Grandeur du terrain: 0,08 ac
- Construit en: 2007
- Chambre(s) à coucher: 3+1
- Salle(s) de bain: 4
- Stationnement(s): 1
- Inscrit par:
- RE/MAX Camosun
Description de la propriété
Welcome to Bear Mountain! A world-class golf & tennis resort community. Proudly introducing a tastefully updated 4 bedroom, 4 bathroom home including a well-appointed 1 bedroom suite! The interior is sure to impress with beautiful engineered hardwood floors with cork underlay, functional open concept floor plan, beautiful kitchen with granite countertops, heat pump, large windows that flood the home with natural light plus a spacious deck great for entertaining overlooking the surrounding neighborhood. Upstairs has 3 bedrooms with deep closets, a 4-piece bathroom and the master bedroom with a generously sized 5-piece ensuite complete with a double vanity. Downstairs features an additional media/family room with a bonus 1 bedroom, 1 bathroom suite complete with upgraded appliances, 8' ceiling, separate entry and covered patio with fully fenced yard! Located on close to all amenities.
Pièces
- TypeNiveauDimensionsPlancher
- Salle à mangerPrincipal28' 5.3" x 32' 3"Autre
- Salle de bainsPrincipal4' 6.9" x 8' 6"Autre
- CuisinePrincipal30' 10.8" x 49' 2.5"Autre
- AutrePrincipal28' 11.6" x 68' 10.7"Autre
- SalonPrincipal49' 2.5" x 50' 3.9"Autre
- EntréePrincipal27' 10.6" x 27' 10.6"Autre
- Chambre à coucher principale2ième étage37' 2" x 47' 6.8"Autre
- AutrePrincipal32' 9.7" x 50' 10.2"Autre
- Chambre à coucher2ième étage32' 6.5" x 40' 8.9"Autre
- Chambre à coucher2ième étage32' 3" x 37' 2"Autre
- Salle de bains2ième étage7' 8" x 8' 9.6"Autre
- Ensuite2ième étage32' 6.5" x 36' 4.2"Autre
- CuisineSupérieur47' 3.7" x 48' 11.4"Autre
- Chambre à coucherSupérieur30' 7.3" x 49' 5.7"Autre
- Salle de bainsSupérieur5' x 8' 6.9"Autre
- Salle familialeSupérieur32' 3" x 65' 7"Autre
- Salle de lavageSupérieur25' 8.2" x 43' 2.5"Autre
Agents de cette inscription
Demandez plus d’infos
Demandez plus d’infos
Emplacement
2105 Longspur Dr, Langford, British Columbia, V9B 0E7 Canada
Autour de cette propriété
En savoir plus au sujet du quartier et des commodités autour de cette résidence.
Demander de l’information sur le quartier
En savoir plus au sujet du quartier et des commodités autour de cette résidence
Demander maintenantCalculatrice de versements hypothécaires
- $
- %$
- %
- Capital et intérêts 0
- Impôt foncier 0
- Frais de copropriété 0

