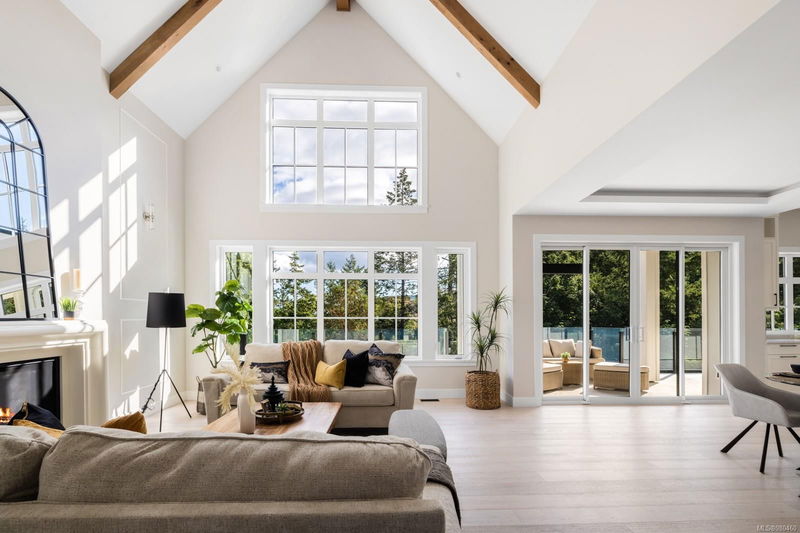Caractéristiques principales
- MLS® #: 980460
- ID de propriété: SIRC2165255
- Type de propriété: Résidentiel, Maison unifamiliale détachée
- Aire habitable: 4 468 pi.ca.
- Grandeur du terrain: 0,17 ac
- Construit en: 2023
- Chambre(s) à coucher: 3+2
- Salle(s) de bain: 5
- Stationnement(s): 2
- Inscrit par:
- RE/MAX Camosun
Description de la propriété
Welcome to 2018 Pinehurst Terrace, nestled in Bear Mountain's newest neighborhood, known for distinctive homes and scenic views.This custom 5-bedroom, 5-bath residence boasts a grand entrance leading to a soaring great room with a beamed ceiling,custom stone fireplace, and oversized windows.The kitchen offers cabinet-faced Fisher Paykel appliances, wine fridge,quartz backsplash, and a walk-in pantry with a built-in Miele coffee station.The spacious walk-out, east-facing patio includes heaters, ideal for year-round outdoor dining. The upper level features a primary suite with a spa-inspired ensuite,marble tile, and a walk-in dressing room.Two additional bedrooms include walk-in closets and share a 5-piece bath.The lower level provides another bedroom, a 4-piece bath,and a family/theater room,all with in-floor heating.The garage includes heated polyaspartic floors, plus space for a gym or workbench. BONUS:a private 1-bed/1-bath LEGAL SUITE.GOLF MEMBERSHIP available!
Pièces
- TypeNiveauDimensionsPlancher
- BoudoirPrincipal29' 6.3" x 32' 9.7"Autre
- EntréePrincipal65' 7.4" x 26' 2.9"Autre
- AutrePrincipal26' 2.9" x 36' 10.7"Autre
- AutrePrincipal65' 7.4" x 75' 5.5"Autre
- RangementPrincipal36' 10.7" x 36' 10.7"Autre
- SalonPrincipal65' 7.4" x 52' 5.9"Autre
- Salle de bainsPrincipal0' x 0'Autre
- Salle à mangerPrincipal55' 9.2" x 39' 4.4"Autre
- CuisinePrincipal62' 4" x 36' 10.7"Autre
- AutrePrincipal26' 2.9" x 39' 4.4"Autre
- Penderie (Walk-in)2ième étage26' 2.9" x 19' 8.2"Autre
- Chambre à coucher2ième étage42' 7.8" x 39' 4.4"Autre
- Ensuite2ième étage0' x 0'Autre
- Penderie (Walk-in)2ième étage19' 8.2" x 19' 8.2"Autre
- Chambre à coucher2ième étage39' 4.4" x 42' 7.8"Autre
- Penderie (Walk-in)2ième étage32' 9.7" x 22' 11.5"Autre
- Chambre à coucher principale2ième étage52' 5.9" x 45' 11.1"Autre
- Ensuite2ième étage0' x 0'Autre
- Chambre à coucherSupérieur39' 4.4" x 45' 11.1"Autre
- Salle familialeSupérieur49' 2.5" x 68' 10.7"Autre
- Salle de lavage2ième étage19' 8.2" x 32' 9.7"Autre
- RangementSupérieur45' 11.1" x 55' 9.2"Autre
- Salle de bainsSupérieur0' x 0'Autre
- Salle de bainsSupérieur0' x 0'Autre
- CuisineSupérieur26' 2.9" x 49' 2.5"Autre
- Chambre à coucherSupérieur39' 4.4" x 36' 10.7"Autre
- Séjour / Salle à mangerSupérieur36' 10.7" x 62' 4"Autre
Agents de cette inscription
Demandez plus d’infos
Demandez plus d’infos
Emplacement
2018 Pinehurst Terr, Langford, British Columbia, V9B 3S3 Canada
Autour de cette propriété
En savoir plus au sujet du quartier et des commodités autour de cette résidence.
Demander de l’information sur le quartier
En savoir plus au sujet du quartier et des commodités autour de cette résidence
Demander maintenantCalculatrice de versements hypothécaires
- $
- %$
- %
- Capital et intérêts 0
- Impôt foncier 0
- Frais de copropriété 0

